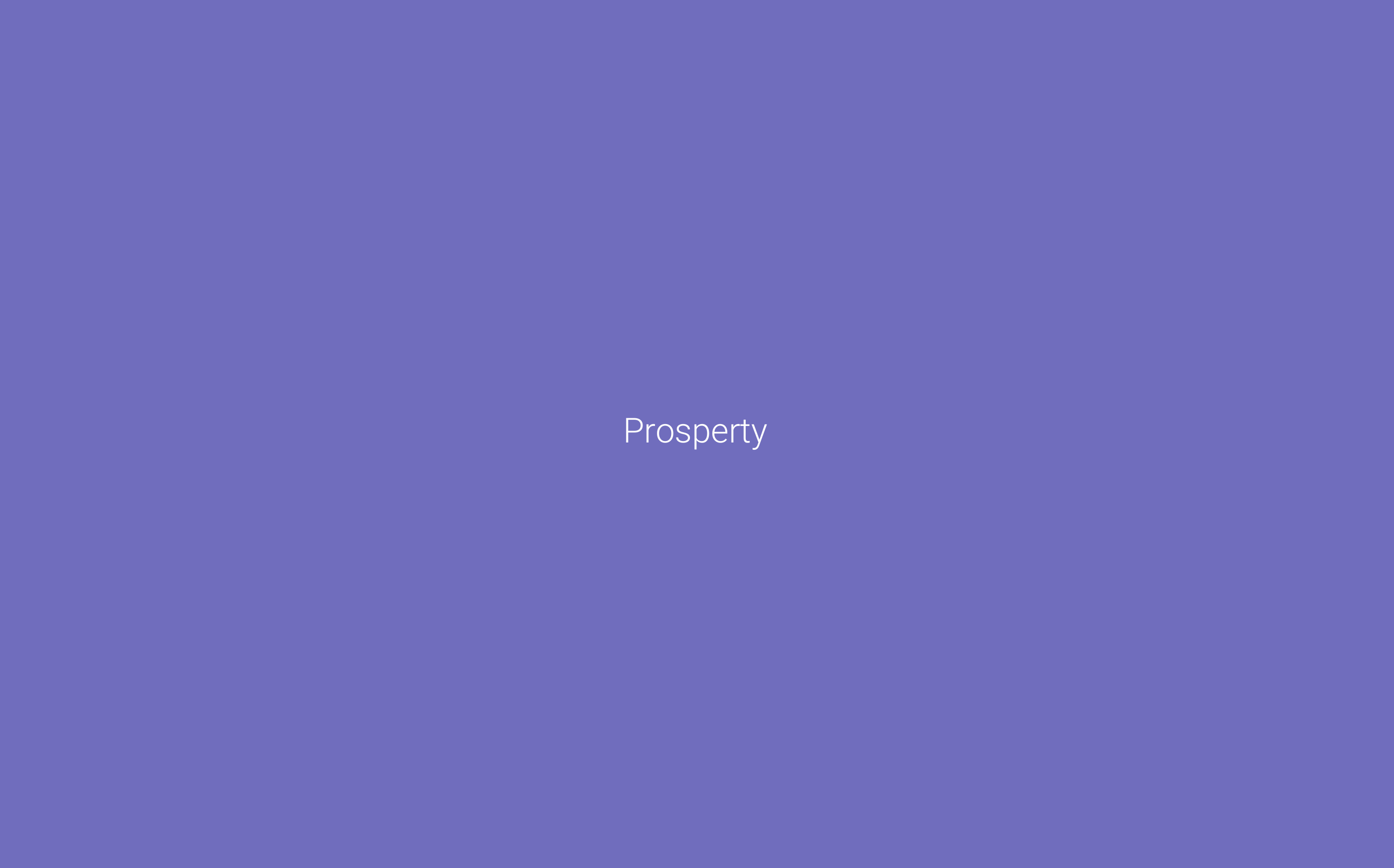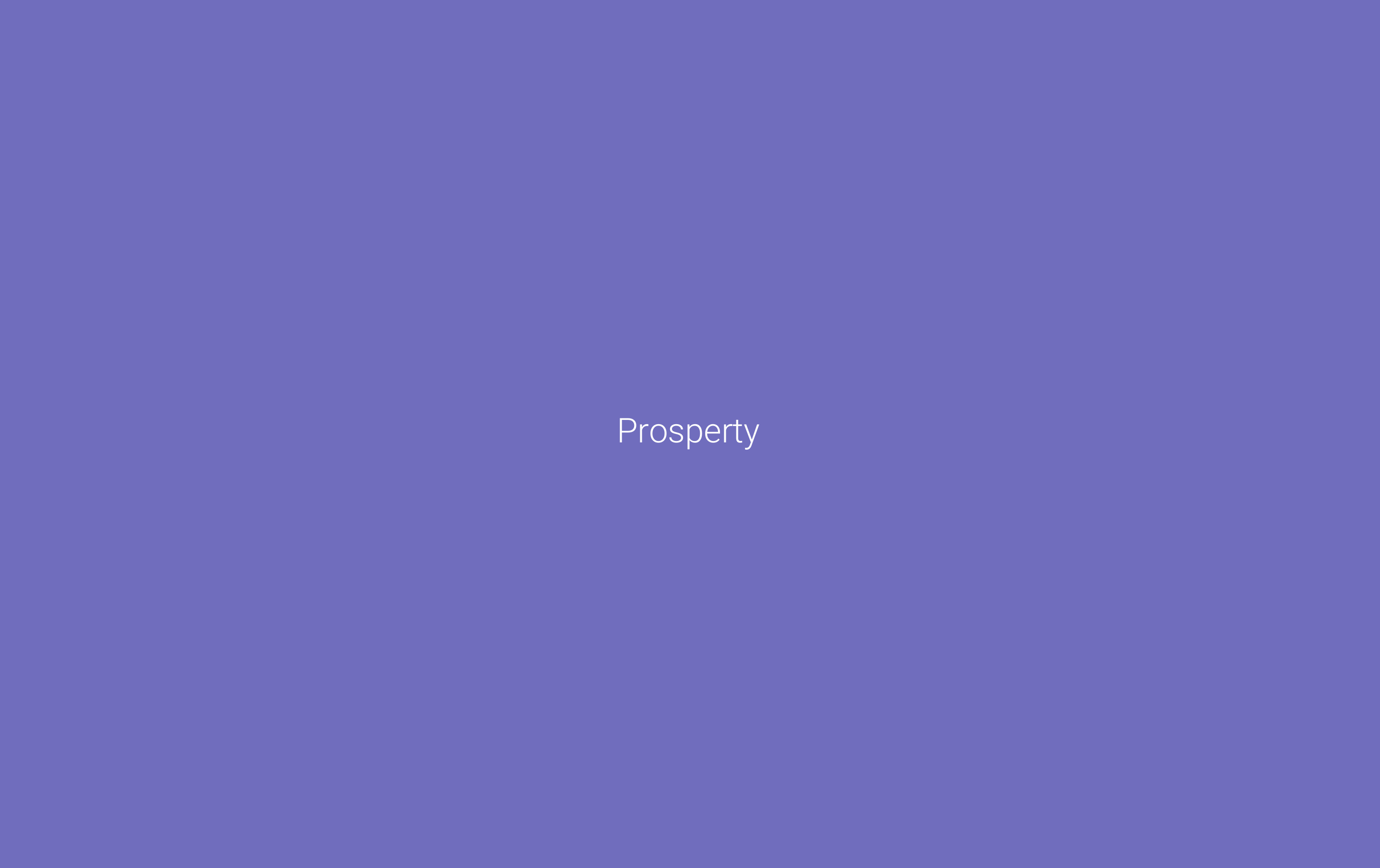 Site Inspection Report
Site Inspection Report

Property Category
Residential
Property Type
Detached
Size
420 sq.m
Property Location
Historic Center-Acropolis
, Athens - Center, Greece
Property Id
1332

Site Inspector
Αλεξίου Φλώρα

Date of Inspection
24/09/2020
Asking Price
1.500.000 € 

Documentation Readiness
- Building Permit
- Layout
- Ownership Title


Plot
General
Landlot Area
184 sq.m
Existing Building
Yes
In Use
Yes
Factors
Building Factor
1.4
Coverage Factor
87
Floors To Build
2
Location
Within City Zone
Yes
Road Orientation
Projection to many roads / Adjacent to two or more
Frontage Size
16 to 25 m
Geographic Orientation
SouthEast
View
Monument, City, Green
Neighbour Plantation
70
Plantation Within Visual Contact
Yes
Slope
Sloping
Sidewalks With Plantation
Yes
View Angulation
Very Good
Neighborhood
Residences, Hotels, Food and Beverage
Adjacent Building Construction Level
Old Detached, Old Block Of Flats, Classical Mansions
Feeling Secure
Yes
Accessibility
Land Accessibility
Asphalt Kerbs Pavements Up To 4 Meters Wide
Lighting
Sufficient
Metro
0 to 500m
Airport
Over 1500m
Port
Over 1500m
Bus Access
Yes
Public Infrastructures
Park
0 to 200m
Playground
200m to 500m
Public Square
200m to 500m
Sea
Over 1500m
Marina
Over 1500m
Drainage
Yes
Neighbourhood Clean Level
Litter Bins Daily Collected With Street Sweeper


Building
Completed
Yes
Helping Area Construction Material
Concrete
Total Floors
2
Build Year
1976
Building Permit
28601/72
Renewal Of Building Permit
Has Renewed Permit
Yes
Number Of Renewed Permit
3448/73
Structure Quality
Normal - Need repairs on non structural elements
Opposite To
Street
Main Area Construction Material
Concrete
Subsidiary Area Construction Material
Concrete
Facade Material
Cement Plaster
Paintings Plaster
Partial Repairs
General Condition
Average
Entrance Condition
Very Good
Stairwell Condition
Very Good
Access To Basement
Yes
Basement Area Size
98 sq.m
Residential
Partially
Commercial
Partially
Sewerage Network
Yes
Natural Gas Network
Yes
Warm Water For Use
Water heater
Thermal Insulation
By construction


Detached

Detached | General
Completed
Yes
Double Frontage
Yes
Geographic Orientation
South, SouthEast
View
Monument, Urban
Last Use
Residential
Renovated
Never Renovated
Commitments
No

Detached | Electrical Mechanical Parts
Air Conditioning
None
Heating
Other
Autonomy
Yes - Individual
Type Of Heating
Other

Detached | Interior
Basement Area Size
98 sq.m
Materials
Wood, Other
General Condition
Need for immediate renovation
Number
1
Furnished
No
Floor Material
Wood
Number
1
Floor Material
Wood
General Condition
Need for immediate renovation
Size
12 sq.m
Number
2
Furnished
No
Floor Material
Wood
General Condition
To renovate within 5 years
Number
2
General Condition
Need for immediate renovation
Number
1
Wall Floor Material
Tiles
Sanitary Ware Condition
Need for immediate renovation
Number
3
General Condition
Need for immediate renovation
Wall Floor Material
Tiles
Sanitary Ware Condition
Need for immediate renovation

Detached | Exterior
Private Yard
Large
Size
11 to 20
Balustrades
Steel
Floor Material
Marble
Number
3
Geographic Orientation
South, SouthEast, North
Glazing
Single
Material
Other
Shutters
Yes
General Condition
Need immediate replacement

Detached | Running Costs
Enfia Tax
2100

Summary
Documents Readiness

Ready
Available Documents
Building Permit, Layout, Ownership Title, Property listing check sheet, Letter of assignment
Highlights
Building
Sewerage Network
Plot
Bus Access
Lighting
: Sufficient
Metro
: 0 To 500M
Feeling Secure
Plantation Within Visual Contact
Sidewalks With Plantation
View
: Green
Unit
Completed
: Yes

Renovation Cost Analysis
BASIC
€0,000
Structural
€0,000
Interior
€0,000
PREMIUM
€0,000
Structural
€0,000
Interior
€0,000
Type
Description
BASIC
PREMIUM
Structural
Plumbing
BASIC €00,000
PREMIUM €00,000
Heating
BASIC €00,000
PREMIUM €00,000
Electrical Works
BASIC €00,000
PREMIUM €00,000
Painting Restoration
BASIC €00,000
PREMIUM €00,000
Moist Insulation
BASIC €00,000
PREMIUM €00,000
Flooring Exterior
BASIC €00,000
PREMIUM €00,000
External Windows
BASIC €00,000
PREMIUM €00,000
Interior
Kitchen Cupboards
BASIC €00,000
PREMIUM €00,000
Flooring Interior
BASIC €00,000
PREMIUM €00,000
Bathroom Tiling
BASIC €00,000
PREMIUM €00,000
Sanitary Ware And Taps
BASIC €00,000
PREMIUM €00,000
External Security Door
BASIC €00,000
PREMIUM €00,000
Internal Doors
BASIC €00,000
PREMIUM €00,000
Furnishing Electrical Appliances
BASIC €00,000
PREMIUM €00,000


Photos of the property























Floor plans of the property



Virtual tour
×
![Inspection Report]()









