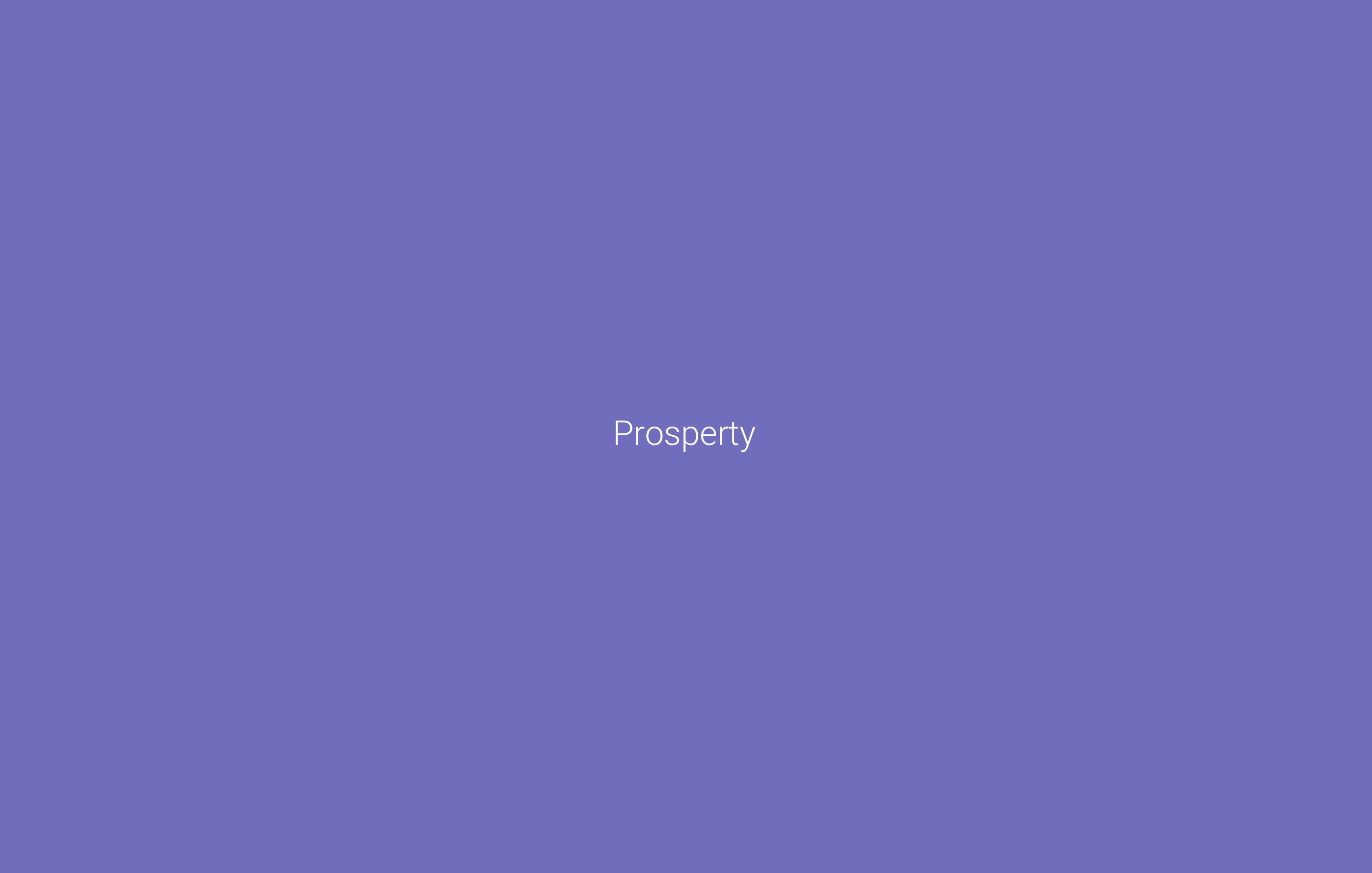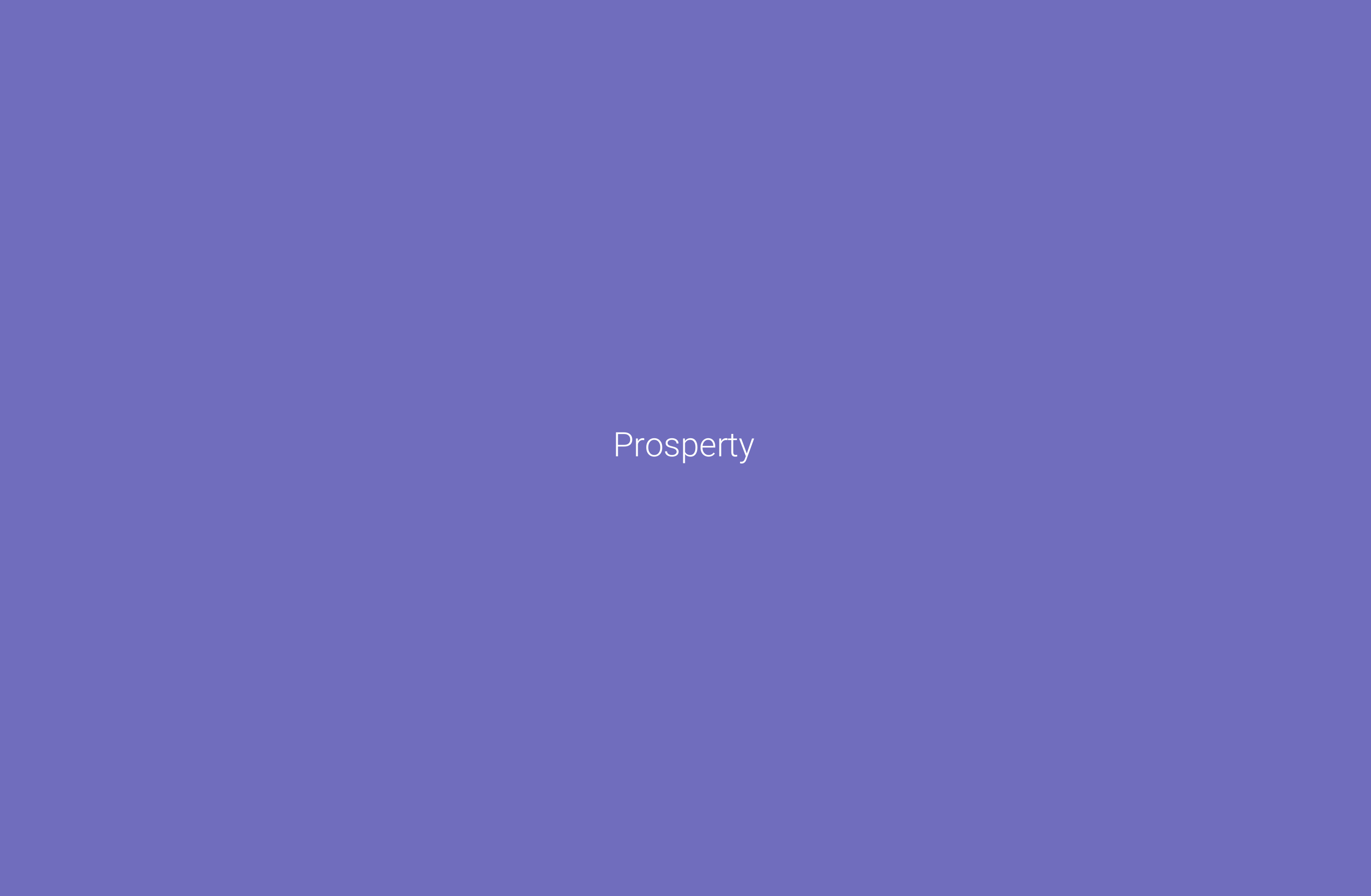 Site Inspection Report
Site Inspection Report

Property Category
Residential
Property Type
Detached
Size
90 sq.m
Property Location
Argolida
, Rest of Greece, Greece
Property Id
1048

Site Inspector
Politis Aris

Date of Inspection
19/06/2020
Asking Price
400.000 € 

Documentation Readiness
- Building Permit
- Layout
- Ownership Title


Plot
General
Existing Building
Yes
In Use
No
Factors
Building Factor
0.1
Coverage Factor
1
Floors To Build
1
Floors With View
1
Location
Road Orientation
Projection to one road / Adjacent to two or more
Frontage Size
16 to 25 m
Geographic Orientation
SouthEast
View
Sea, Green
Neighbour Plantation
80
Slope
Flat
View Angulation
Very Good
Adjacent Building Construction Level
Modern High Architecture Detached, Old Detached
Accessibility
Lighting
Sufficient
Port
Over 1500m
Public Infrastructures
Sea
0 to 500m
Marina
Over 1500m


Building
Completed
Yes
Main Area Size
90 sq.m
Total Floors
1
Structure Quality
Good
Opposite To
Street
Main Area Construction Material
Concrete
Subsidiary Area Construction Material
Concrete
Facade Material
Cement Plaster
Paintings Plaster
Partial Repairs
Downspouts Gutters
Partial Repairs
Total Parking Spaces
3
Parking Level
Lobby
Parking Accessibility
Ramp
General Condition
Average
Fencing
Very Good
Pool
Large (>20 sq.m)
Entrance Condition
No entrance
Stairwell Condition
Average
Residential
All
Gutters
Yes
Electricity
Air conditioning
Warm Water For Use
Boiler Central
Thermal Insulation
By construction


Detached

Detached | General
Completed
Yes
Horizon Visibility
Yes
Double Frontage
Yes
Geographic Orientation
SouthEast
View
Sea, Green
Last Use
Residential
Commitments
No
Furnished
Yes

Detached | Electrical Mechanical Parts
Air Conditioning
AC local wall mounted
Heating
Air conditioning
Autonomy
Yes - Individual
Type Of Heating
Other

Detached | Interior
Main Area Size
90 sq.m
Size
15 sq.m
Furnished
Full
Materials
Wood
Number
1
Electrical Appliances
No
Furnished
Full
Floor Material
Floor Tile
En Suite Bathroom
Yes
Size
12.5
Number
1
Furnished
Full
Floor Material
Floor Tile
Size
23.8
Number
2
Fireplace
Yes but not Εnergy Efficient
Furnished
Full
Floor Material
Floor Tile
Size
20 sq.m
Number
1
Number
2
Wall Floor Material
Tiles
Sanitary Ware Condition
Replace within 5 years
Number
1
Wall Floor Material
Tiles
Sanitary Ware Condition
Replace within 5 years
Laundry Room
Yes

Detached | Exterior
Private Yard
Medium
Pool
Large (>20 sq.m)
Pergola
Yes
Bbq
Yes
Balustrades
Aluminum
Floor Material
Tiles
Number
2
Geographic Orientation
SouthEast
Glazing
Single
Material
Wood
General Condition
Replace within 5 years
Number
7
Parking Level
Lobby
Total Parking Spaces
3
Parking Accessibility
Ramp

Detached | Running Costs
Enfia Tax
192
Energy
50
Water
17

Summary
Documents Readiness

Ready
Available Documents
Building Permit, Layout, Ownership Title, Property listing check sheet
Highlights
Building
Pool
: Large (>20 Sq.m)
Plot
Lighting
: Sufficient
Slope
: Flat
View
: Sea / Green
Sea
: 0 To 500M
Unit
Completed
: Yes

Renovation Cost Analysis
BASIC
€0,000
Structural
€0,000
Interior
€0,000
PREMIUM
€0,000
Structural
€0,000
Interior
€0,000
Type
Description
BASIC
PREMIUM
Structural
Demolition
BASIC €00,000
PREMIUM €00,000
Drywalls
BASIC €00,000
PREMIUM €00,000
Painting Restoration
BASIC €00,000
PREMIUM €00,000
Interior
Bathroom Tiling
BASIC €00,000
PREMIUM €00,000
Internal Doors
BASIC €00,000
PREMIUM €00,000


Photos of the property






















Floor plans of the property



Virtual tour
×
![Inspection Report]()









