 Site Inspection Report
Site Inspection Report

Property Category
Residential
Property Type
Detached
Size
314 sq.m
Property Location
Viotia
, Rest of Greece, Greece
Property Id
1091

Site Inspector
Politis Aris

Date of Inspection
21/07/2020
Asking Price
800.000 € 

Documentation Readiness
- Building Permit
- Layout
- Ownership Title


Plot
General
Existing Building
Yes
In Use
No
Factors
Building Factor
0.05
Coverage Factor
200
Floors With View
2
Location
Road Orientation
Projection to one road / Adjacent to two or more
Frontage Size
16 to 25 m
Geographic Orientation
South
View
Green
Panoramic View
Yes
Neighbour Plantation
70
Slope
Sloping
View Angulation
Best
Neighborhood
Hotels
Adjacent Building Construction Level
Modern High Architecture Detached
Accessibility
Land Accessibility
Cement Road


Building
Completed
Yes
Main Area Size
314 sq.m
Helping Area Construction Material
Concrete
Total Floors
3
Build Year
2013
Opposite To
Street
Main Area Construction Material
Concrete
Subsidiary Area Construction Material
Concrete
Facade Material
Stone
Paintings Plaster
No Repairs
Downspouts Gutters
No Repairs
Total Parking Spaces
5
Parking Level
Lobby
Parking Accessibility
Ramp
Residential
All
Gutters
Yes
Electricity
Air conditioning
Warm Water For Use
Boiler Central
Thermal Insulation
By construction


Detached

Detached | General
Completed
Yes
Horizon Visibility
Yes
Geographic Orientation
South
View
Green
Commitments
No

Detached | Electrical Mechanical Parts
Air Conditioning
VRV
Heating
Air conditioning
Autonomy
Yes - Individual
Type Of Heating
Underfloor

Detached | Interior
Main Area Size
314 sq.m
Helping Area Size
30 sq.m
Size
20 sq.m
Materials
Granite, Other
Number
1
Floor Material
Wood
En Suite Bathroom
Yes
Size
30 sq.m
Number
1
Floor Material
Wood
Size
12 sq.m
Number
5
Fireplace
Yes but not Εnergy Efficient
Floor Material
Wood
Size
60 sq.m
Number
1
Size
7 sq.m
Number
6
Wall Floor Material
Tiles, Decorative Forged Cement
Size
4 sq.m
Number
1
Wall Floor Material
Tiles
Has Storage Rooms
Yes
Size
30 sq.m
Number
1
External Doors
Yes
Laundry Room
Yes
Smart House
Yes
Heated Floor
Yes
Internal Elevator
Yes

Detached | Exterior
Private Yard
Large
Pool
None
Size
41 to 60
Balustrades
Steel
Floor Material
Tiles
Number
1
Geographic Orientation
South
Glazing
Double
Material
Aluminum
Shutters
Yes
Energy Window
Yes
Number
16

Summary
Documents Readiness

Ready
Available Documents
Building Permit, Layout, Ownership Title, Property listing check sheet
Highlights
Building
Downspouts Gutters
: No Repairs
Paintings Plaster
: No Repairs
Plot
Geographic Orientation
: South
Panoramic View
View
: Green
View Angulation
: Best
Unit
Completed
: Yes


Photos of the property

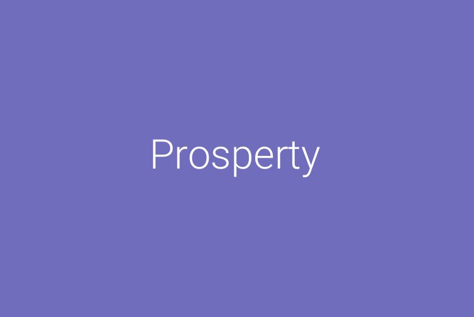
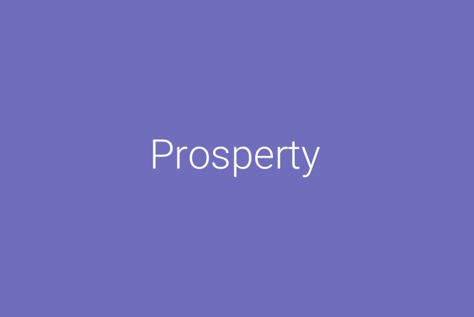
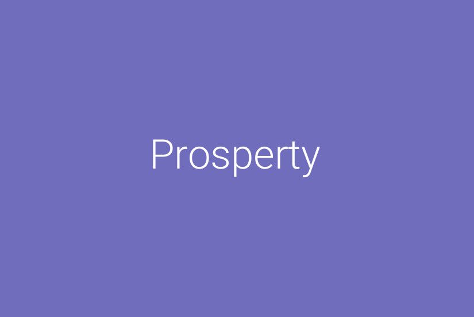
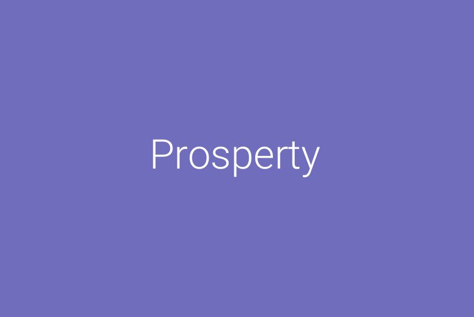
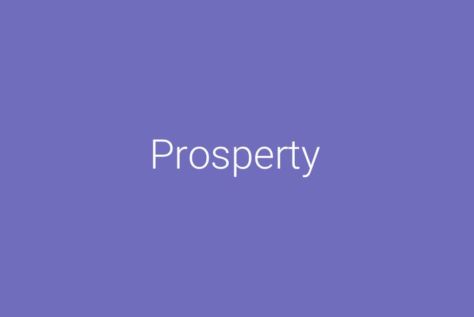
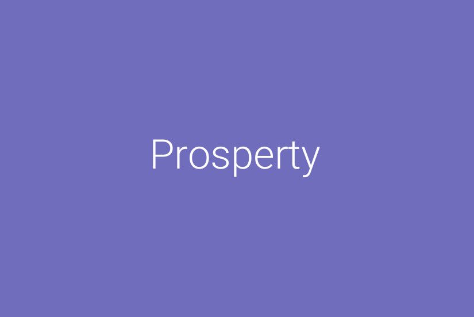
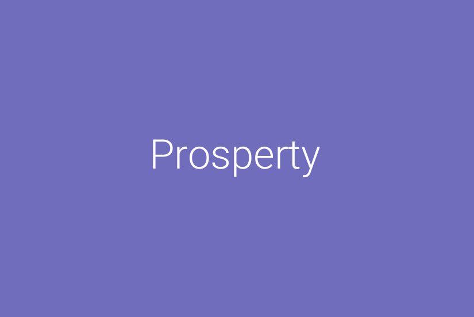
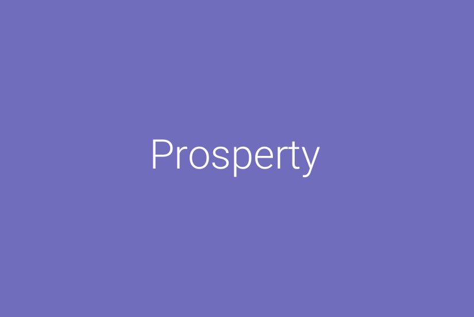
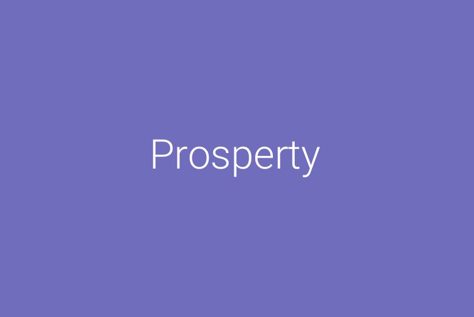
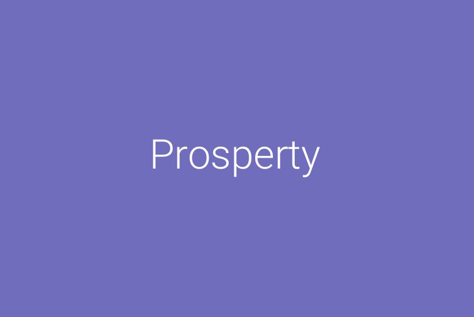
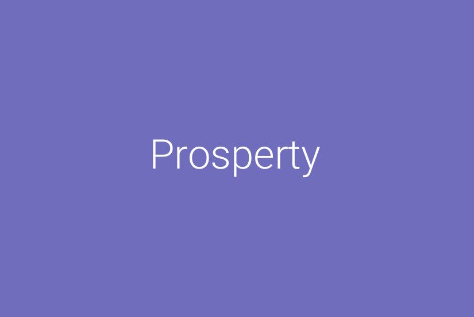
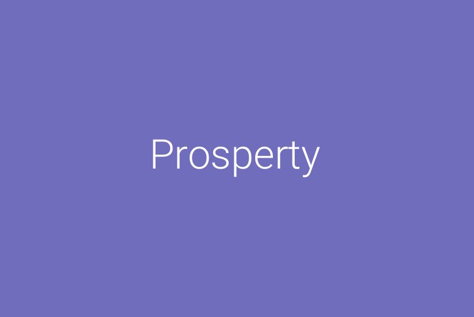
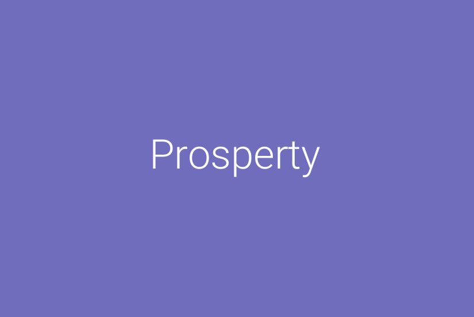
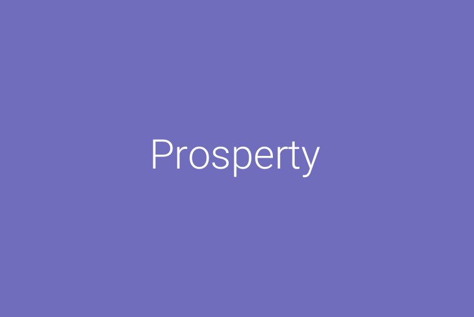
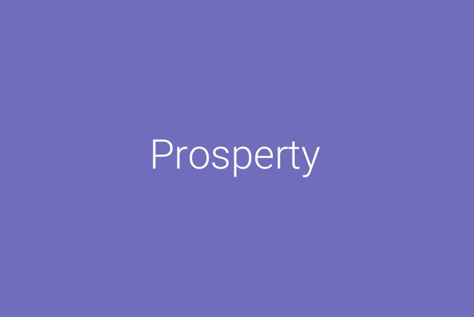
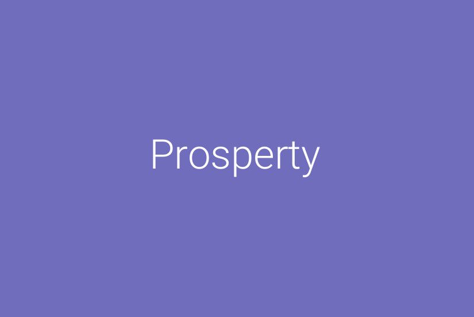
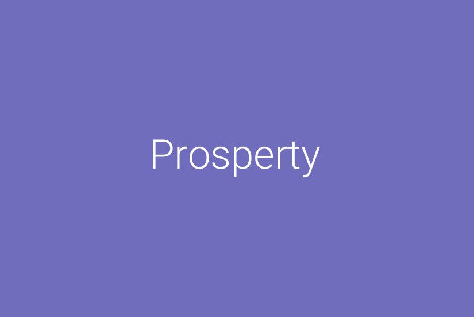
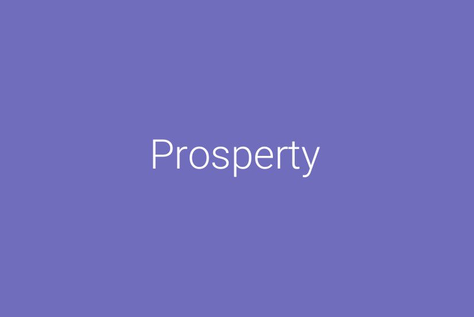
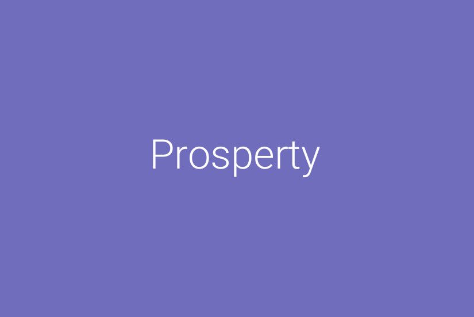
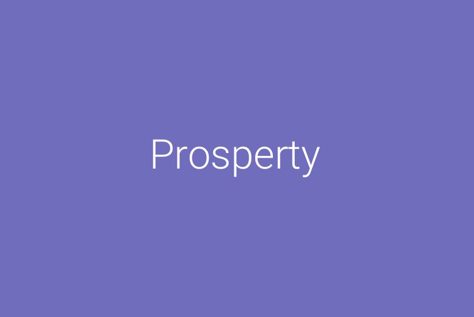
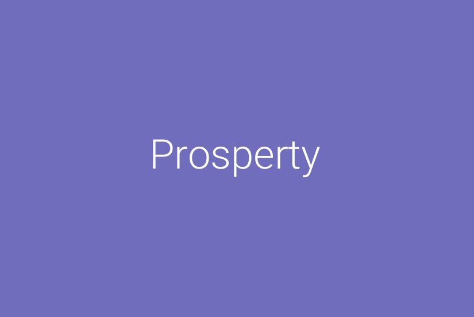
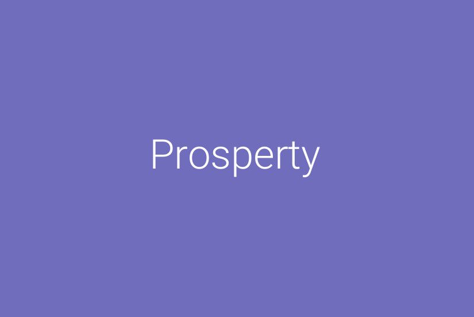
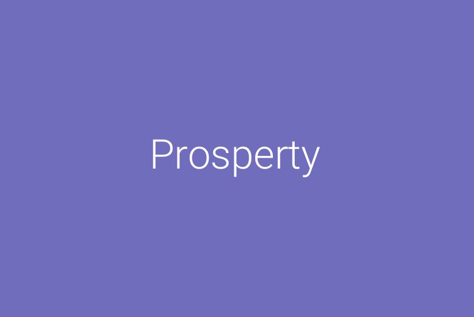

Floor plans of the property
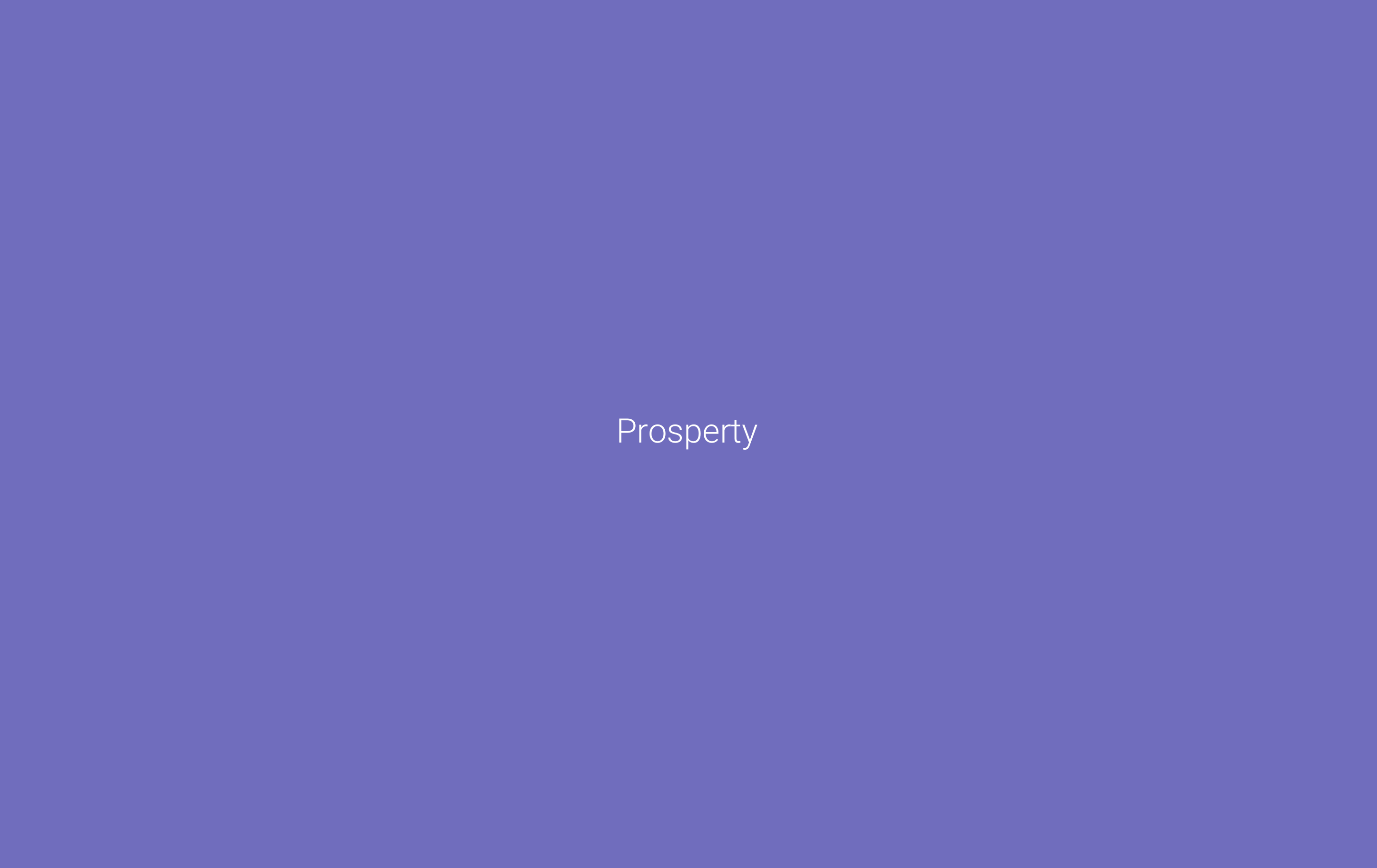
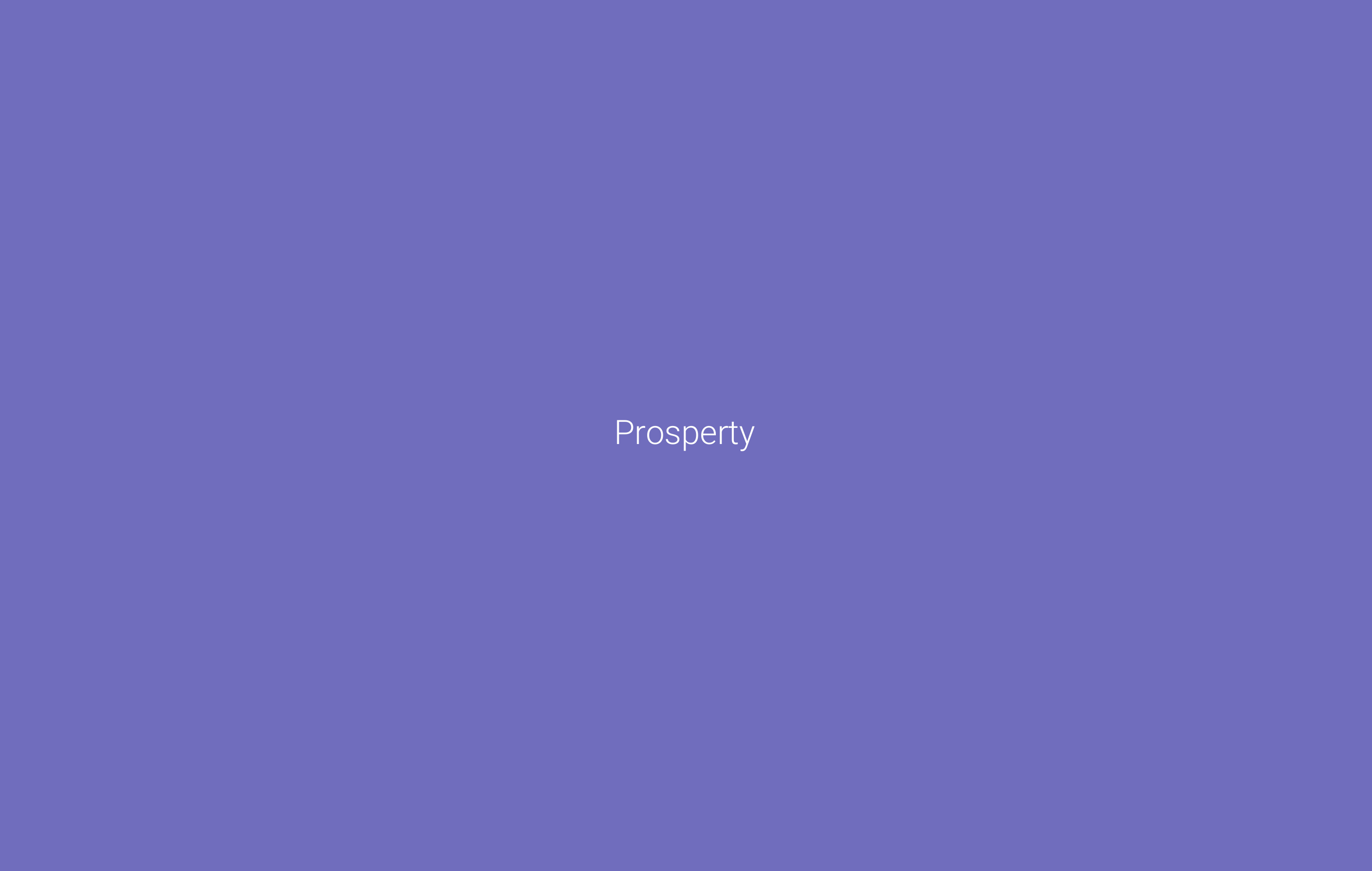
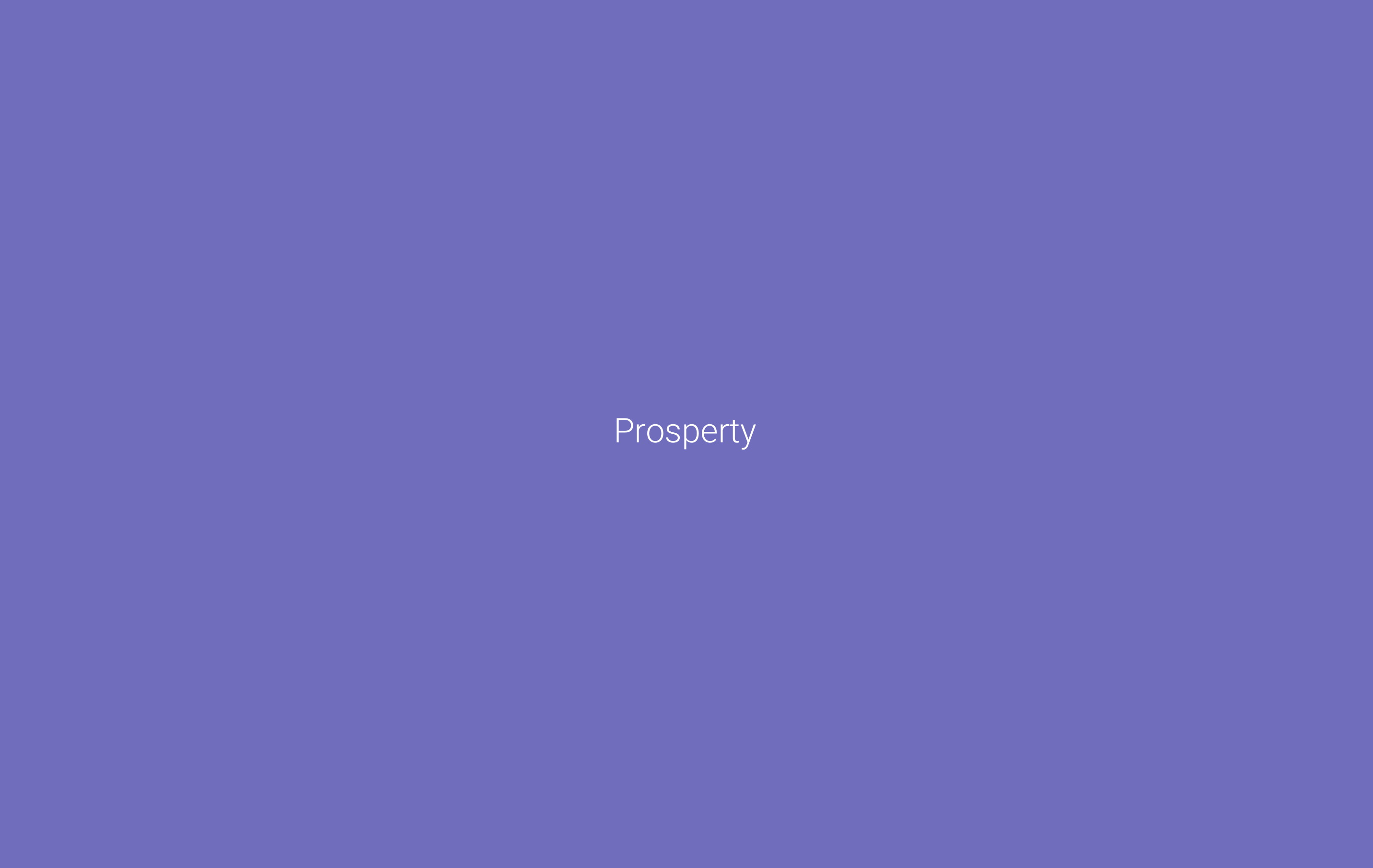

Virtual tour
×
![Inspection Report]()







