 Site Inspection Report
Site Inspection Report

Property Category
Residential
Property Type
Detached
Size
187 sq.m
Property Location
Argolida
, Rest of Greece, Greece
Property Id
1049

Site Inspector
Politis Aris

Date of Inspection
19/06/2020
Asking Price
350.000 € 

Documentation Readiness
- Building Permit
- Layout
- Ownership Title


Plot
General
Landlot Area
2104.84
Existing Building
Yes
In Use
No
Factors
Building Factor
0.1
Coverage Factor
1
Floors To Build
2
Floors With View
1
Location
Within City Zone
Yes
Road Orientation
Projection to many roads / Adjacent to one
Frontage Size
>26 m
Geographic Orientation
NorthEast
View
Sea, Green
Neighbour Plantation
80
Slope
Flat
View Angulation
Very Good
Adjacent Building Construction Level
Modern High Architecture Detached, Old Detached
Accessibility
Lighting
Sufficient
Port
Over 1500m
Public Infrastructures
Sea
0 to 500m
Marina
Over 1500m


Building
Completed
Yes
Main Area Size
167 sq.m
Helping Area Construction Material
Concrete
Total Floors
2
Build Year
2003
Building Permit
008/2003
Structure Quality
Good
Opposite To
Other
Main Area Construction Material
Concrete
Subsidiary Area Construction Material
Concrete
Facade Material
Cement Plaster
Paintings Plaster
Partial Repairs
Downspouts Gutters
Partial Repairs
Total Parking Spaces
3
Parking Level
Lobby
Parking Accessibility
Ramp
General Condition
Very Good
Fencing
Very Good
Pool
Large (>20 sq.m)
Entrance Condition
No entrance
Stairwell Condition
Very Good
Storage Rooms
Has Storage Rooms
Yes
Storage Rooms Condition
Average
External Doors
Yes
Residential
All
Gutters
Yes
Electricity
Air conditioning
Warm Water For Use
Boiler Central
Thermal Insulation
By construction


Detached

Detached | General
Horizon Visibility
Yes
Geographic Orientation
NorthEast
View
Green
Last Use
Residential
Commitments
No

Detached | Electrical Mechanical Parts
Air Conditioning
AC local wall mounted
Heating
Air conditioning
Autonomy
Yes - Individual
Type Of Heating
Other

Detached | Interior
Main Area Size
167 sq.m
Size
12.5
Furnished
Full
Materials
Wood, Granite
Number
1
Electrical Appliances
Full
Furnished
Full
Floor Material
Floor Tile
En Suite Bathroom
Yes
General Condition
Renovate after 10 years
Size
11 sq.m
Number
1
Furnished
Full
Floor Material
Floor Tile
General Condition
Renovate after 10 years
Size
53.4
Number
3
Fireplace
Yes but not Εnergy Efficient
Furnished
Full
Floor Material
Floor Tile
Size
30 sq.m
General Condition
Renovate after 10 years
Number
1
Size
13.4
General Condition
Renovate after 10 years
Number
4
Wall Floor Material
Tiles
Sanitary Ware Condition
Replace within 10 years
Size
2 sq.m
Number
1
General Condition
Renovate after 10 years
Wall Floor Material
Marble, Tiles
Sanitary Ware Condition
Replace within 10 years
Has Storage Rooms
Yes
Number
1

Detached | Exterior
Private Yard
Large
Pool
Large (>20 sq.m)
Pergola
Yes
Size
11 to 20
Balustrades
Aluminum
Floor Material
Tiles
Number
2
Geographic Orientation
NorthEast, North
Glazing
Double
Material
Wood
Shutters
Yes
Number
7
Parking Level
Lobby
Total Parking Spaces
3
Parking Accessibility
Ramp

Detached | Running Costs
Enfia Tax
192
Energy
50
Water
17

Summary
Documents Readiness

Ready
Available Documents
Building Permit, Layout, Topographic Plan, Engineer Certification, Ownership Title, Property listing check sheet
Highlights
Building
Pool
: Large (>20 Sq.m)
Plot
Lighting
: Sufficient
Frontage Size
: >26 M
Slope
: Flat
View
: Sea / Green
Sea
: 0 To 500M

Renovation Cost Analysis
BASIC
€0,000
Structural
€0,000
Interior
€0,000
PREMIUM
€0,000
Structural
€0,000
Interior
€0,000
Type
Description
BASIC
PREMIUM
Structural
Painting Restoration
BASIC €00,000
PREMIUM €00,000


Photos of the property

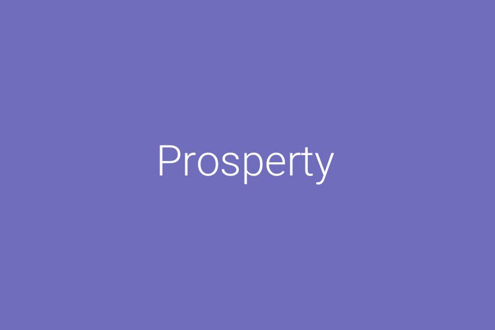
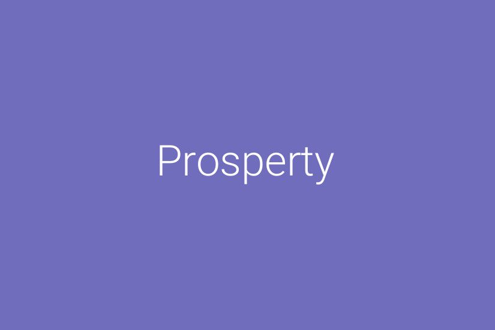
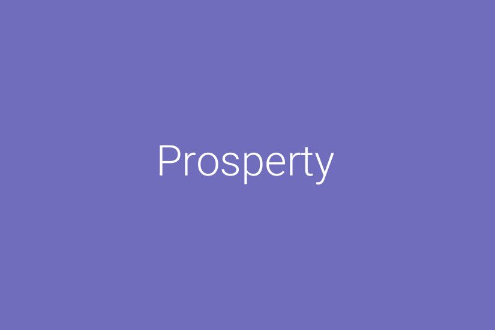
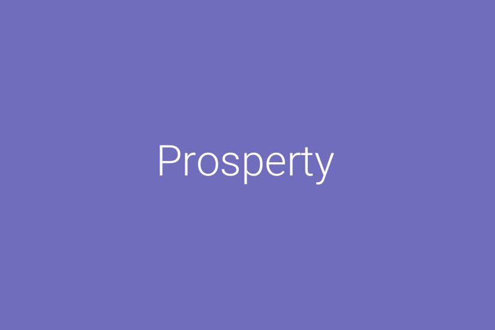
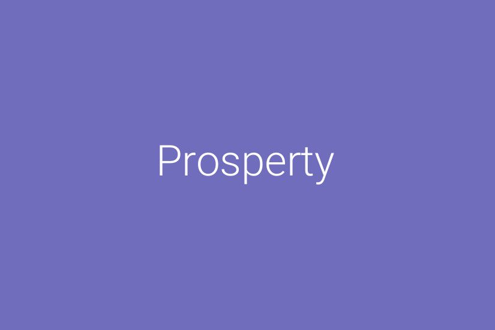
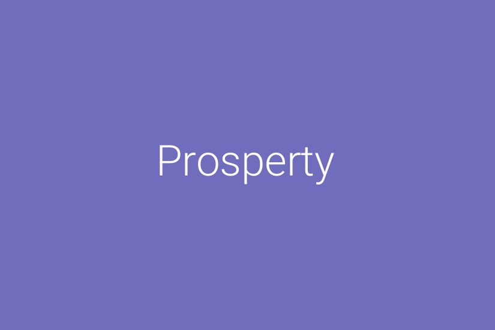
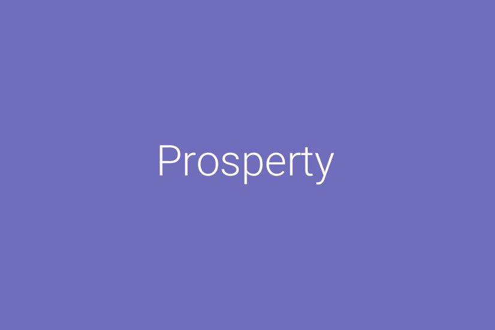
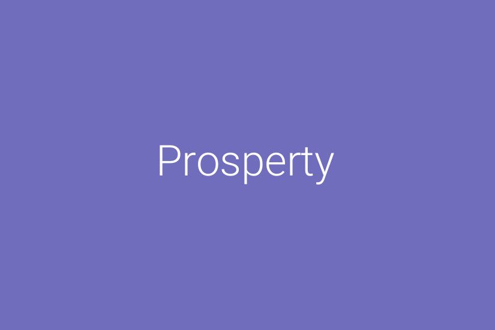
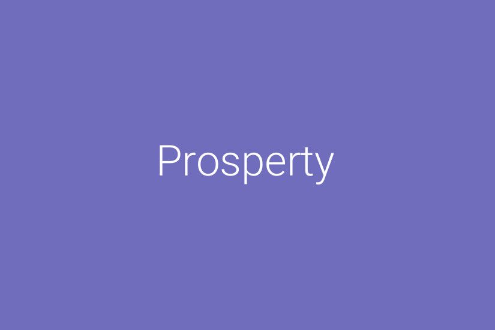
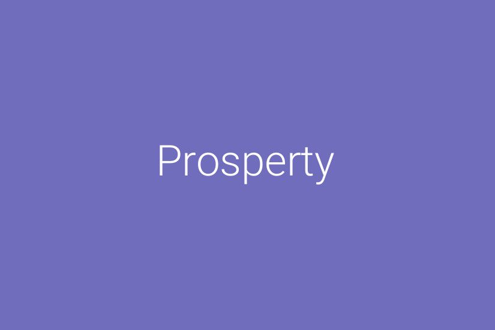
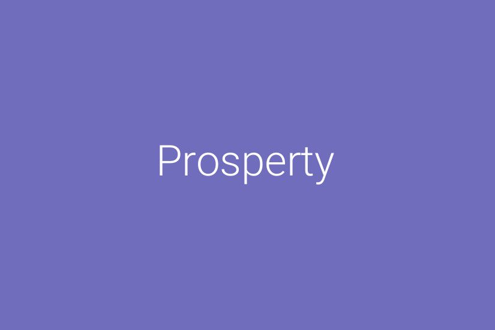
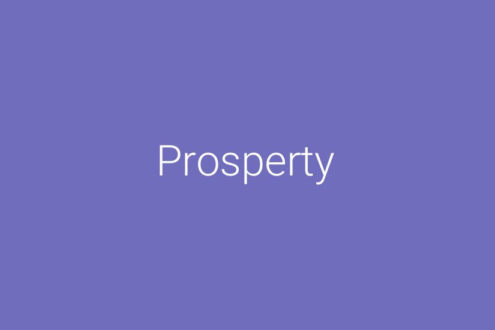
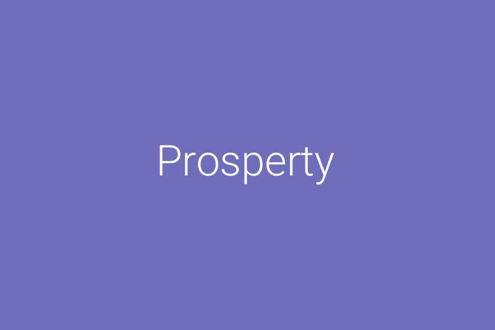
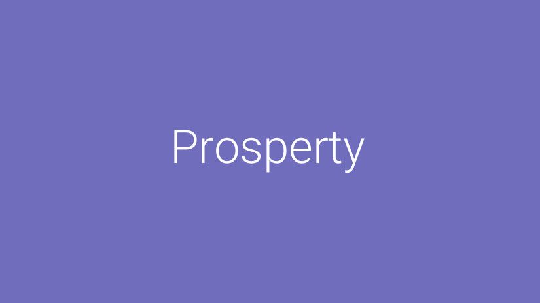
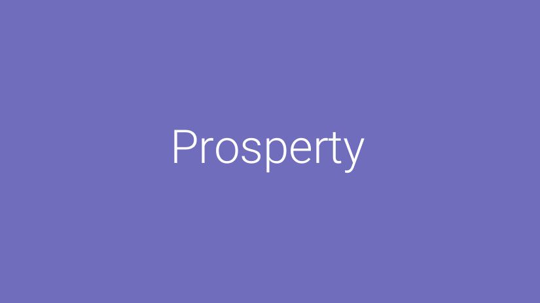
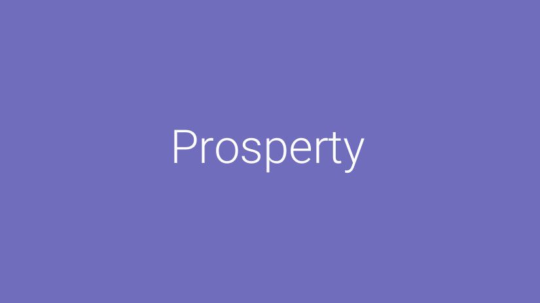
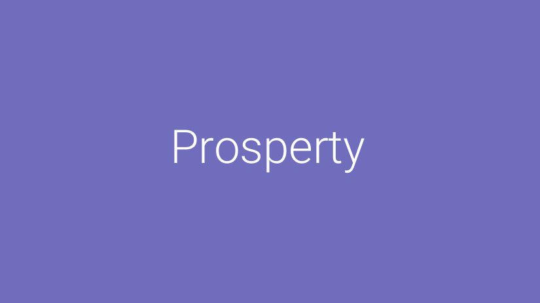
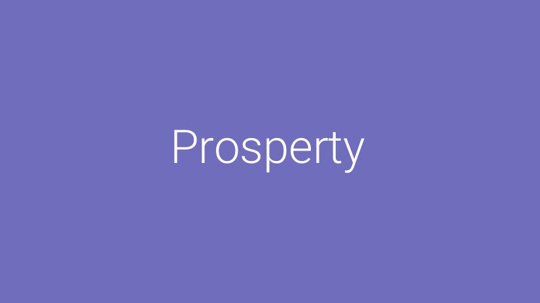
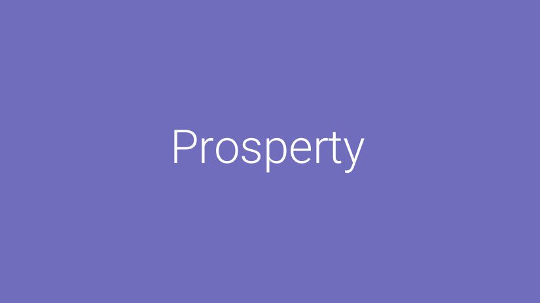
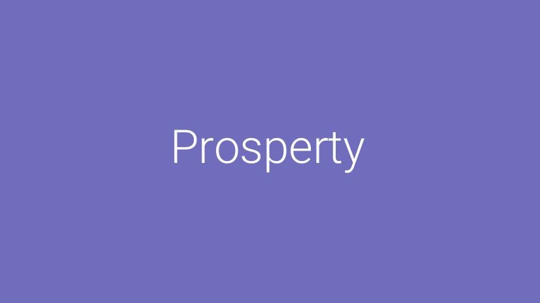
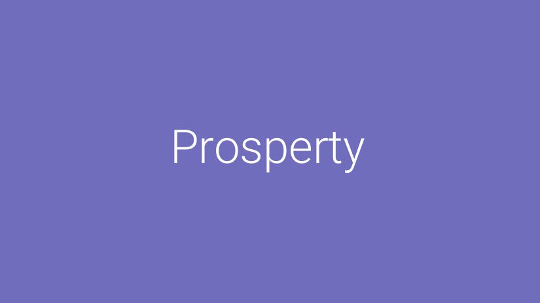
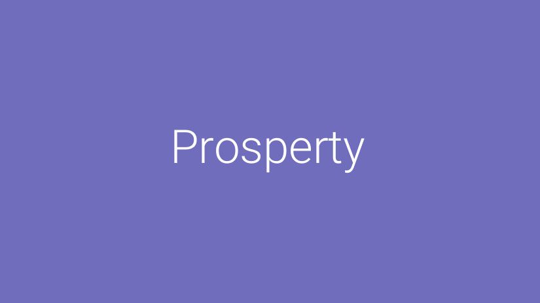

Floor plans of the property
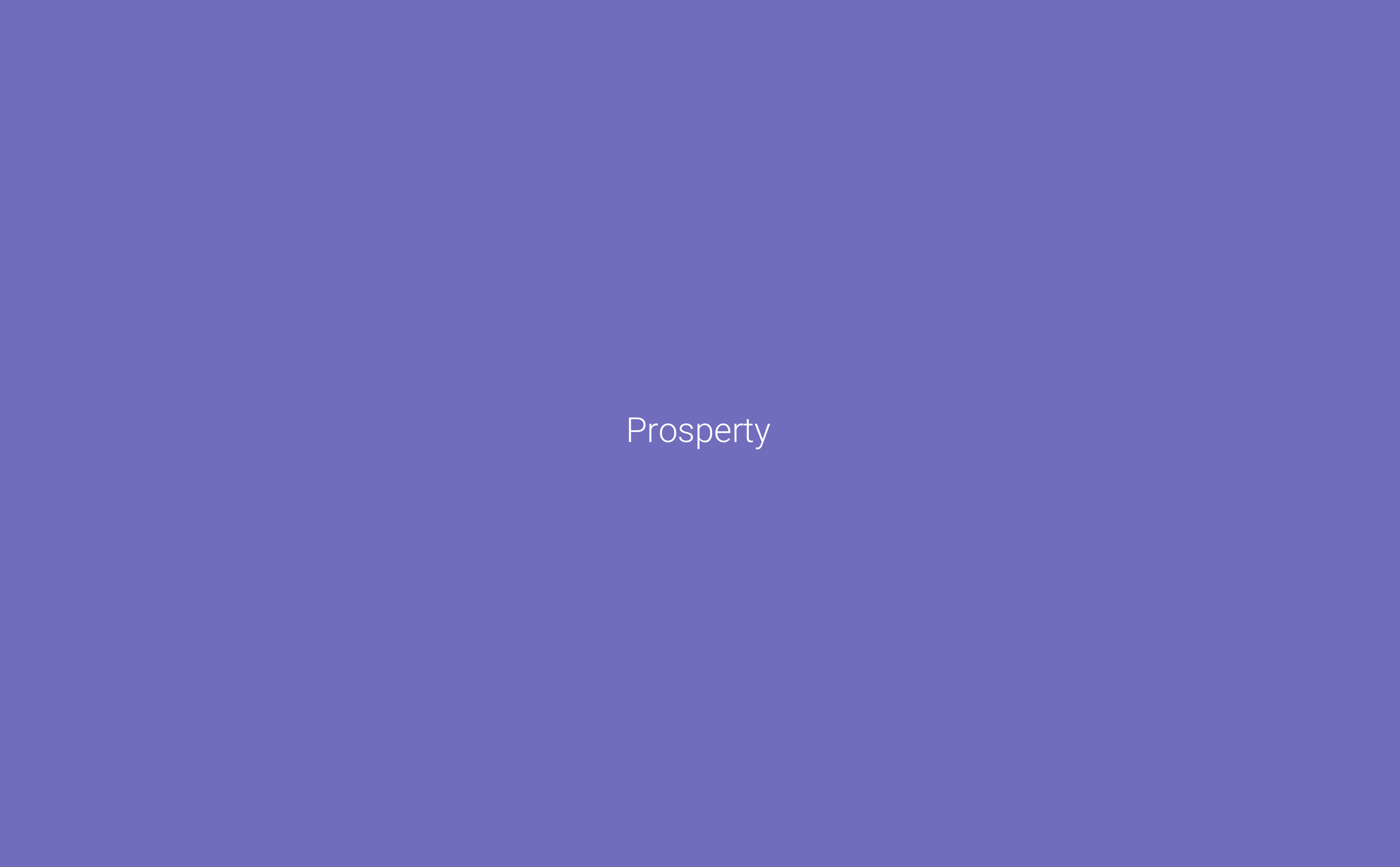
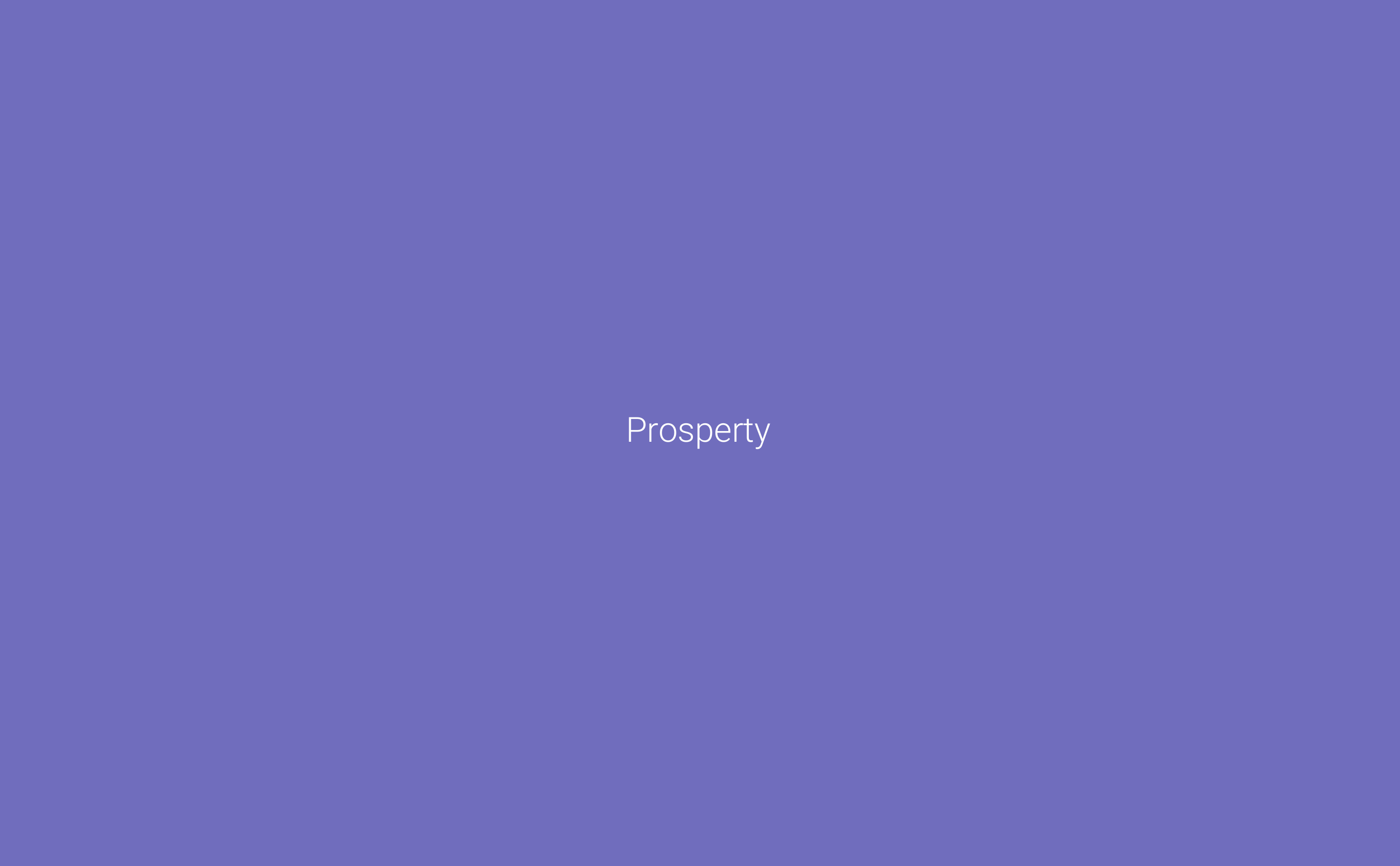
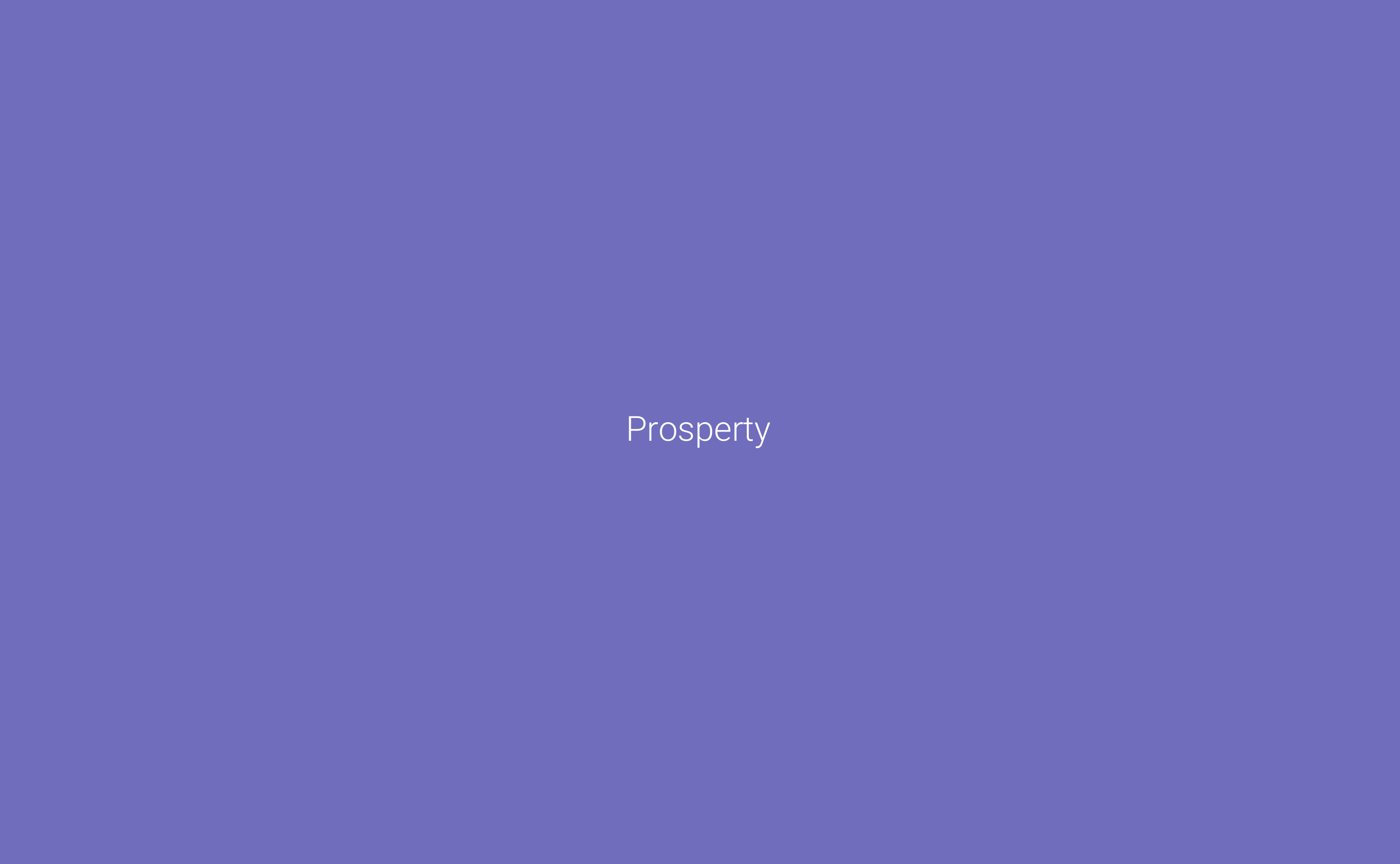

Virtual tour
×
![Inspection Report]()









