 Site Inspection Report
Site Inspection Report

Property Category
Residential
Property Type
Apartment
Size
60 sq.m
Property Location
Mykonos
, Cyclades islands, Greece
Property Id
1289

Site Inspector
Politis Aris

Date of Inspection
09/09/2020
N/A


Documentation Readiness
- Building Permit
- Layout
- Ownership Title


Plot
General
Landlot Area
4000 sq.m
Existing Building
Yes
In Use
No
Factors
Building Factor
0.05
Floors To Build
2
Floors With View
2
Location
Within City Zone
Yes
Road Orientation
Projection to one road / Adjacent to two or more
Frontage Size
9 to 15 m
Double Frontage Plot
Yes
Geographic Orientation
NorthEast
View
Sea, Green
Panoramic View
Yes
Neighbour Plantation
30
Slope
Sloping
View Angulation
Best
Neighborhood
Hotels
Adjacent Building Construction Level
Modern High Architecture Detached, Modern High Architecture Known Architects Detached
Feeling Secure
Yes
Accessibility
Land Accessibility
Cement Road
Lighting
Sufficient
Airport
Over 1500m
Port
Over 1500m
Bus Access
Yes
Public Infrastructures
Sea
0 to 500m
Marina
500m to 1000m


Building
Completed
Yes
Main Area Size
560 sq.m
Helping Area Construction Material
Concrete
Build Year
2018
Structure Quality
Good
Opposite To
Other
Main Area Construction Material
Concrete
Subsidiary Area Construction Material
Concrete
Facade Material
Cement Plaster
Paintings Plaster
No Repairs
Downspouts Gutters
No Repairs
Total Parking Spaces
8
Parking Level
Lobby
Parking Accessibility
Ramp
General Condition
Very Good
Fencing
Very Good
Pool
Large (>20 sq.m)
Hospitality
All
Gutters
Yes
Warm Water For Use
Boiler Central
Thermal Insulation
By construction
Fire Safety System
Active


Apartment

Apartment | General
Completed
Yes
Floor
1
Top Floor
Yes
Penthouse
Yes
Horizon Visibility
Yes
Double Frontage
Yes
Geographic Orientation
SouthWest, NorthEast
View
Sea, Green
Last Use
Hospitality (Rental)
Renovated
Newly Build - No need
Furnished
Yes

Apartment | Electrical Mechanical Parts
Air Conditioning
AC local wall mounted
Heating
Air conditioning

Apartment | Interior
Main Area Size
60 sq.m
Size
8 sq.m
Furnished
Full
Materials
Melamine, MDF, Other
Number
1
Electrical Appliances
Full
Furnished
Full
Floor Material
Other
En Suite Bathroom
Yes
Size
13 sq.m
Number
1
Furnished
Full
Floor Material
Other
Size
17 sq.m
Number
1
Fireplace
No
Furnished
Full
Floor Material
Other
Size
10 sq.m
Number
1
Size
7 sq.m
Number
2
Wall Floor Material
Decorative Forged Cement

Apartment | Exterior
Private Yard
Medium
Pool
Large (>20 sq.m)
Pergola
Yes
Size
0 to 10
Balustrades
Wood
Floor Material
Other
Number
1
Geographic Orientation
NorthEast
Glazing
Double
Material
Aluminum
Shutters
Yes
Number
7
Parking Level
Lobby
Total Parking Spaces
1
Parking Accessibility
Ramp

Summary
Documents Readiness

Not Ready
Available Documents
Pending Documents
Ownership Title, Property listing check sheet
Building Permit, Layout
Highlights
Building
Pool
: Large (>20 Sq.m)
Downspouts Gutters
: No Repairs
Paintings Plaster
: No Repairs
Plot
Bus Access
Lighting
: Sufficient
Adjacent Building Construction Level
: Modern High Architecture Known Architects Detached
Double Frontage Plot
Feeling Secure
Panoramic View
View
: Sea / Green
View Angulation
: Best
Sea
: 0 To 500M
Unit
Completed
: Yes


Photos of the property

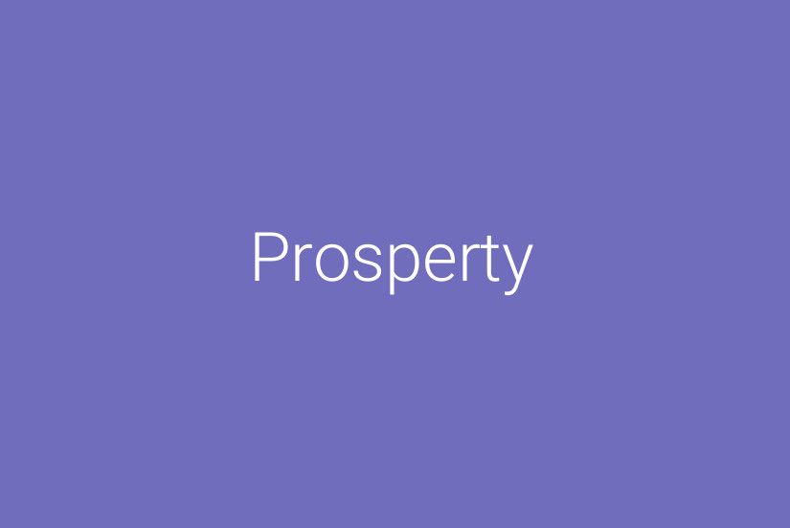
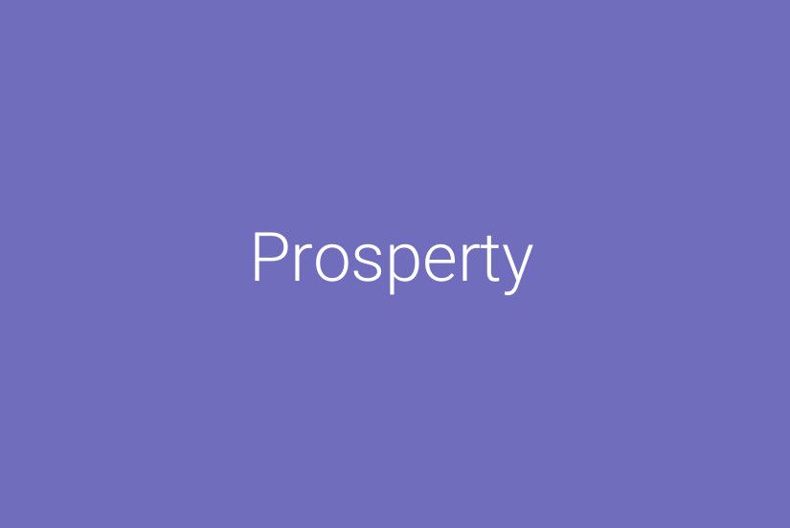
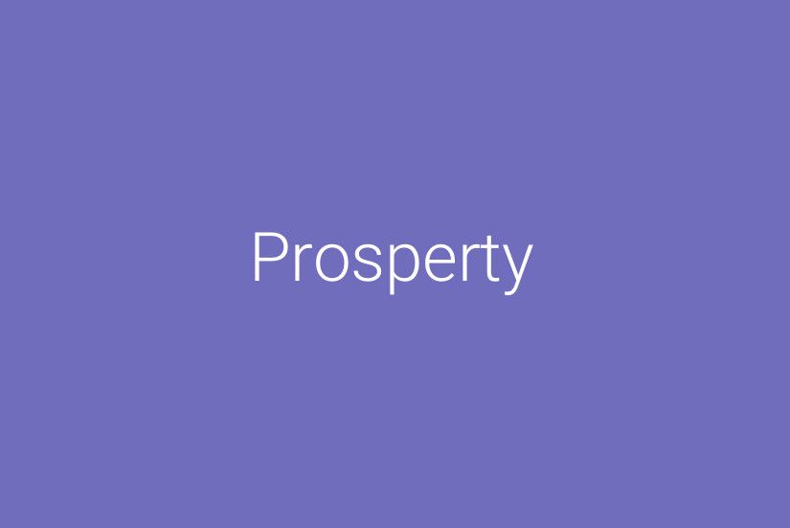
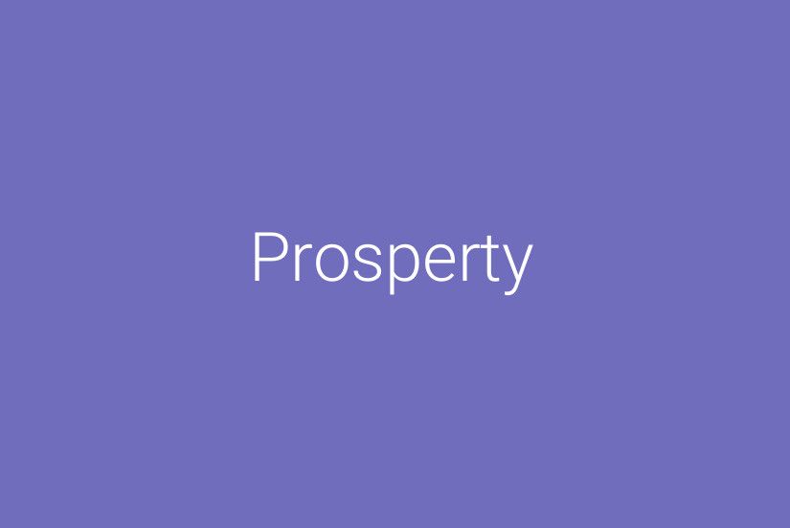
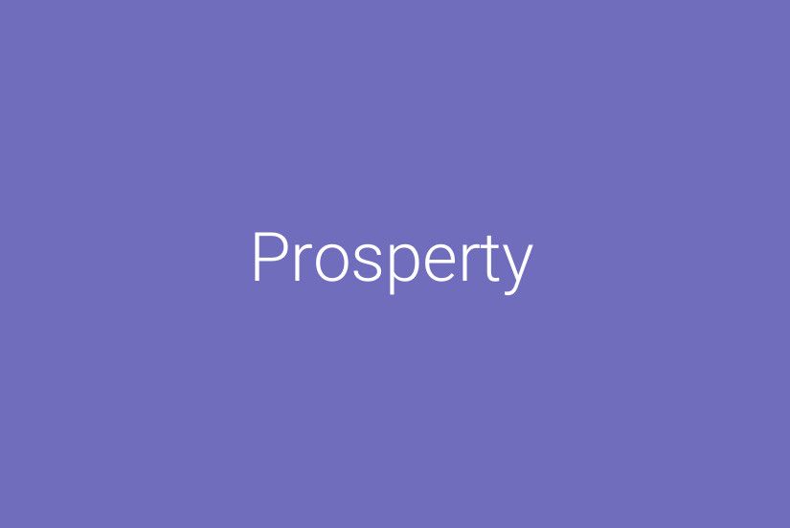
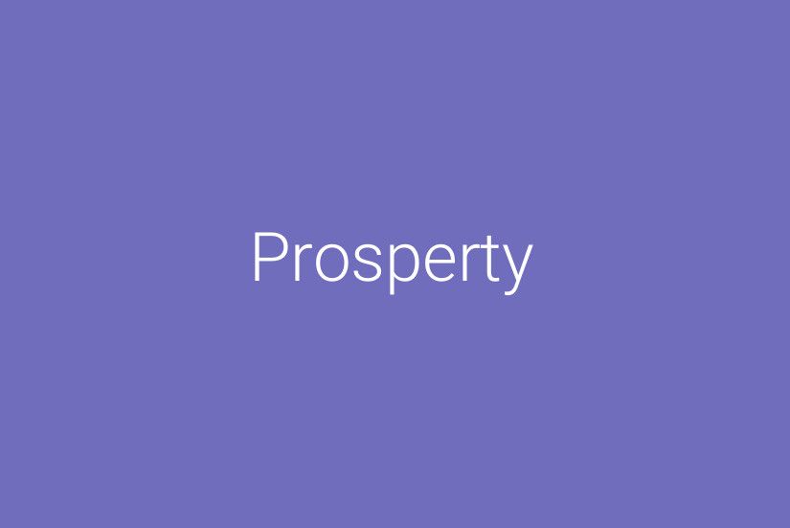
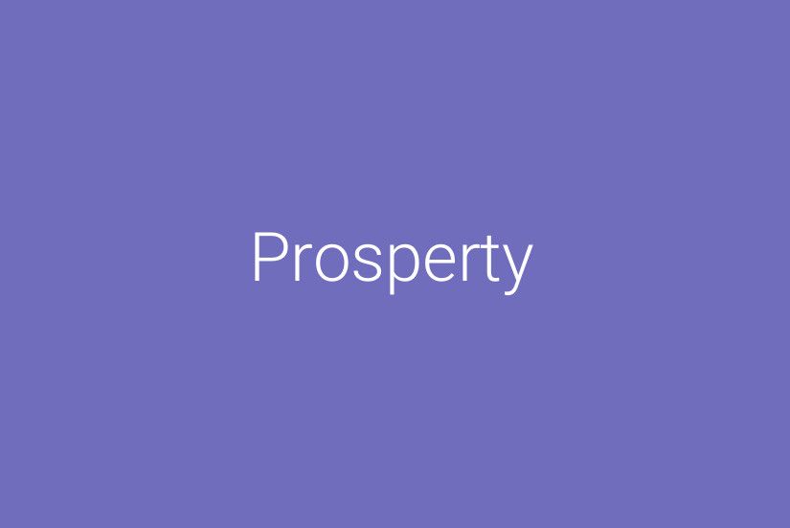
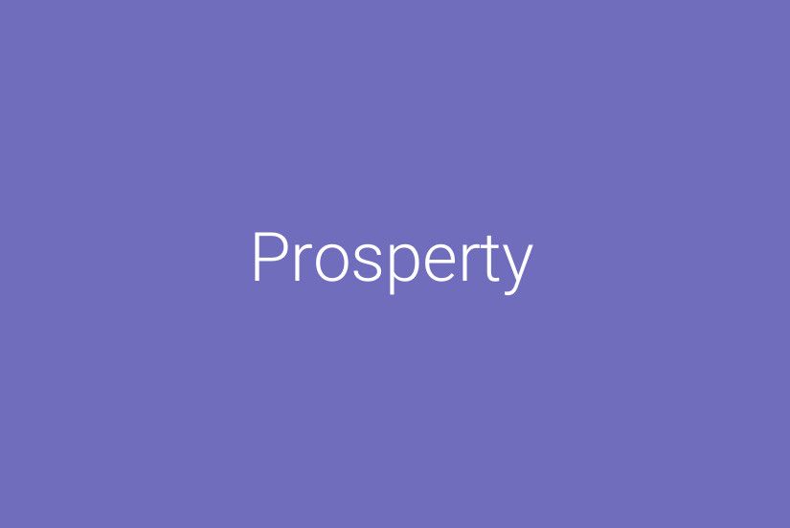
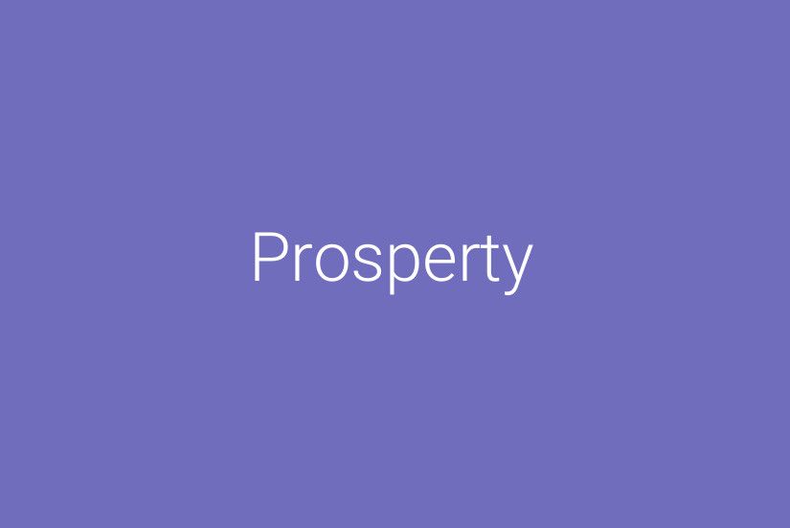

Floor plans of the property
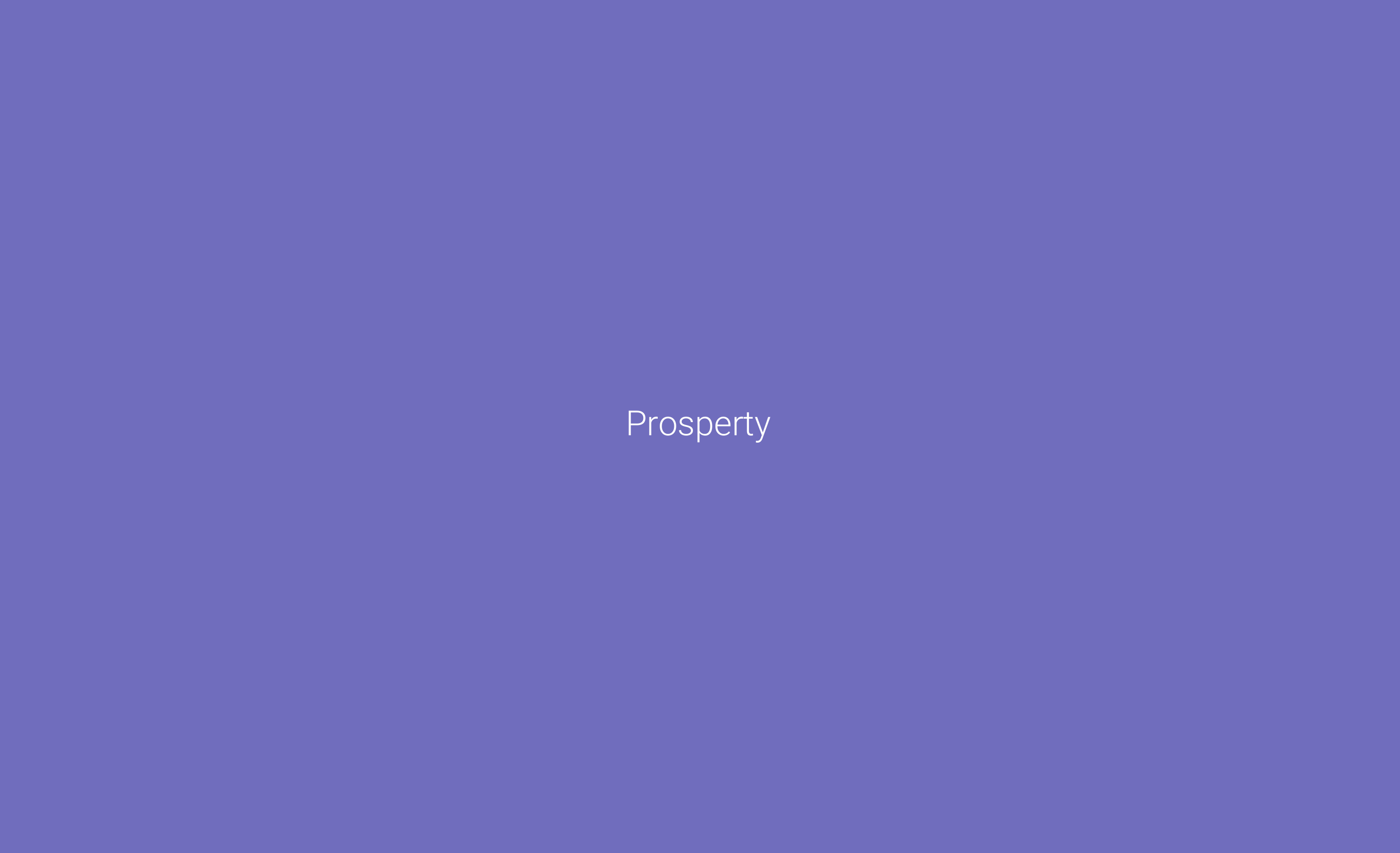

Virtual tour
×
![Inspection Report]()








