 Site Inspection Report
Site Inspection Report

Property Category
Residential
Property Type
Maisonette
Size
300 sq.m
Property Location
Mykonos
, Cyclades islands, Greece
Property Id
1267

Site Inspector
Politis Aris

Date of Inspection
08/09/2020
N/A


Documentation Readiness
- Building Permit
- Layout
- Ownership Title


Plot
General
Landlot Area
4000 sq.m
Existing Building
Yes
In Use
Yes
Factors
Building Factor
0.05
Floors To Build
2
Floors With View
2
Location
Within City Zone
Yes
Road Orientation
Projection to one road / Adjacent to two or more
Frontage Size
9 to 15 m
Double Frontage Plot
Yes
Geographic Orientation
NorthEast
View
Sea, Green
Panoramic View
Yes
Neighbour Plantation
30
Slope
Sloping
View Angulation
Best
Neighborhood
Hotels
Adjacent Building Construction Level
Modern High Architecture Detached, Modern High Architecture Known Architects Detached
Feeling Secure
Yes
Accessibility
Land Accessibility
Cement Road
Lighting
Sufficient
Airport
Over 1500m
Port
Over 1500m
Bus Access
Yes
Public Infrastructures
Sea
0 to 500m
Marina
500m to 1000m


Building
Completed
Yes
Main Area Size
1200 sq.m
Helping Area Construction Material
Concrete
Structure Quality
Good
Opposite To
Other
Main Area Construction Material
Concrete
Subsidiary Area Construction Material
Concrete
Facade Material
Cement Plaster
Paintings Plaster
No Repairs
Downspouts Gutters
No Repairs
Total Parking Spaces
9
Parking Level
Lobby
Parking Accessibility
Ramp
General Condition
Very Good
Fencing
Luxury
Pool
Large (>20 sq.m)
Stairwell Condition
Average
Access To Basement
Yes
Hospitality
All
Gutters
Yes
Warm Water For Use
Boiler Central
Thermal Insulation
By construction
Fire Safety System
Active


Maisonette

Maisonette | General
Completed
Yes
Floor
1
Top Floor
Yes
Penthouse
Yes
Horizon Visibility
Yes
Double Frontage
Yes
Geographic Orientation
NorthEast, SouthWest
View
Sea, Green
Last Use
Hospitality (Rental)
Renovated
Partially renovated within last 7 years
Renovation Year
2018
Renovation Cost
78000
Commitments
No
Furnished
Yes

Maisonette | Electrical Mechanical Parts
Air Conditioning
AC local wall mounted
Heating
Oil
Autonomy
Yes - Individual
Type Of Heating
Panels

Maisonette | Interior
Main Area Size
300 sq.m
Size
8 sq.m
Furnished
Full
Materials
Other, Wood, Melamine
Number
1
Electrical Appliances
Full
Furnished
Full
Floor Material
Laminate
En Suite Bathroom
Yes
Size
22 sq.m
Number
1
Furnished
Full
Floor Material
Laminate
Size
12 sq.m
Number
7
Fireplace
Yes but not Εnergy Efficient
Furnished
Full
Floor Material
Floor Tile
Size
75 sq.m
Number
1
Size
4 sq.m
Number
7
Wall Floor Material
Decorative Forged Cement
Size
4 sq.m
Number
1
Wall Floor Material
Decorative Forged Cement
Has Storage Rooms
Yes
Walk In Closet
Yes
Sauna Jacuzzi
Yes
Laundry Room
Yes

Maisonette | Exterior
Private Yard
Large
Pool
Large (>20 sq.m)
Pergola
Yes
Bbq
Yes
Size
21 to 40
Floor Material
Deck
Number
2
Geographic Orientation
NorthEast, SouthWest
Glazing
Double
Material
Aluminum
Shutters
Yes
Number
12
Parking Level
Lobby
Total Parking Spaces
1
Parking Accessibility
Ramp

Summary
Documents Readiness

Mostly Ready
Available Documents
Pending Documents
Layout, Ownership Title, Property listing check sheet
Building Permit
Highlights
Building
Fencing
: Luxury
Pool
: Large (>20 Sq.m)
Downspouts Gutters
: No Repairs
Paintings Plaster
: No Repairs
Plot
Bus Access
Lighting
: Sufficient
Adjacent Building Construction Level
: Modern High Architecture Known Architects Detached
Double Frontage Plot
Feeling Secure
Panoramic View
View
: Sea / Green
View Angulation
: Best
Sea
: 0 To 500M
Unit
Completed
: Yes


Photos of the property

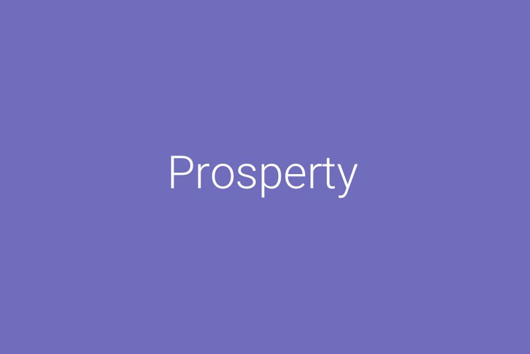
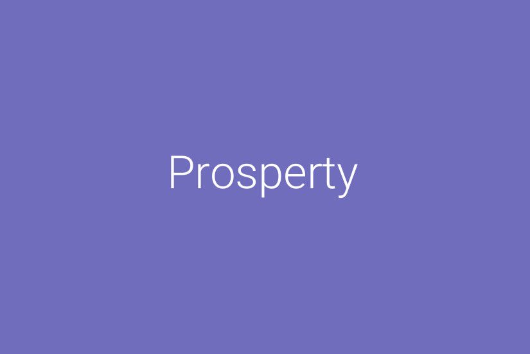
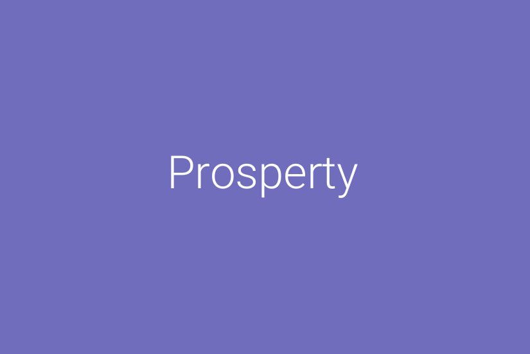
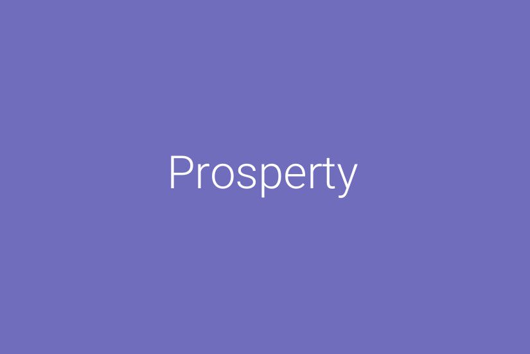
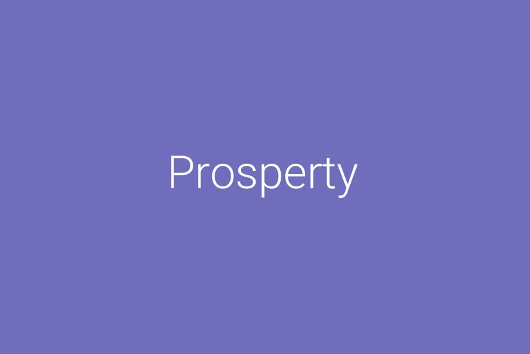
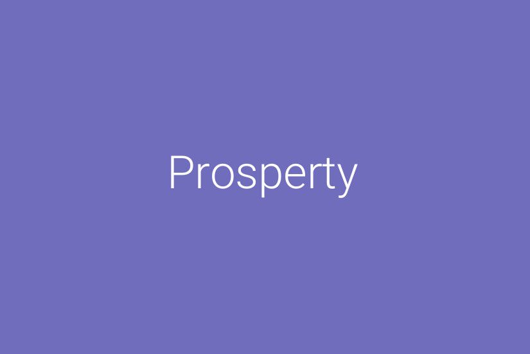
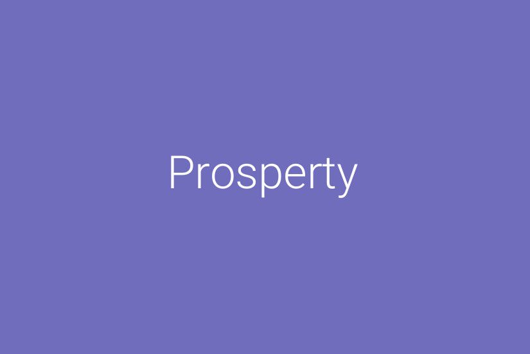
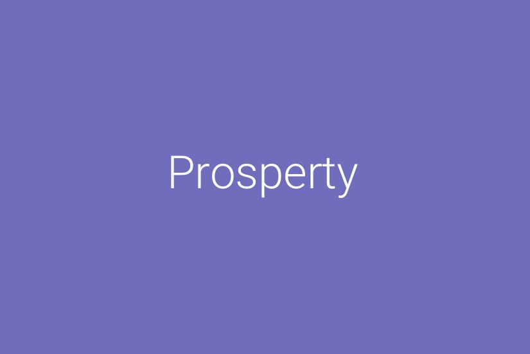
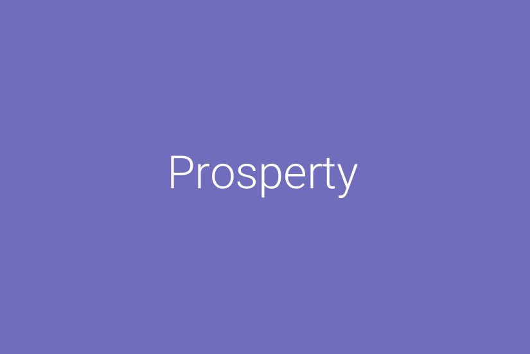
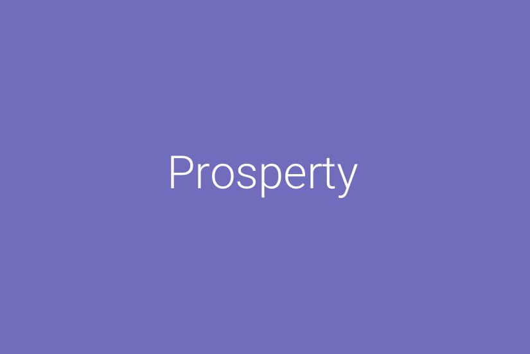
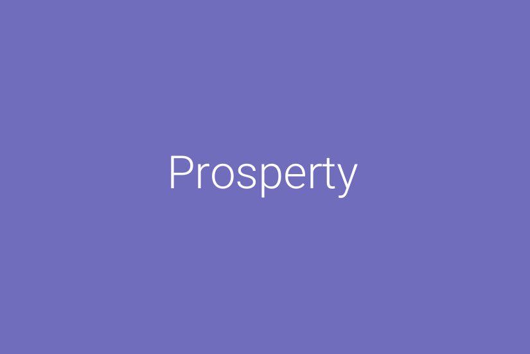
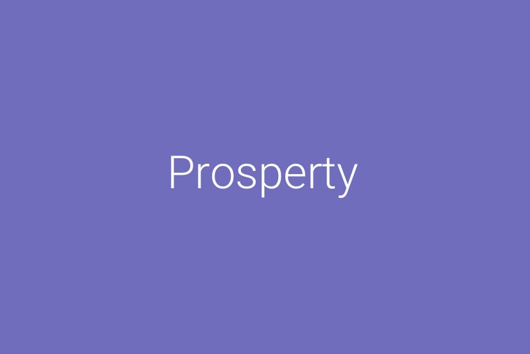
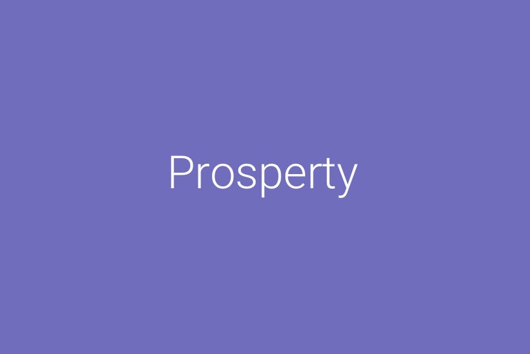
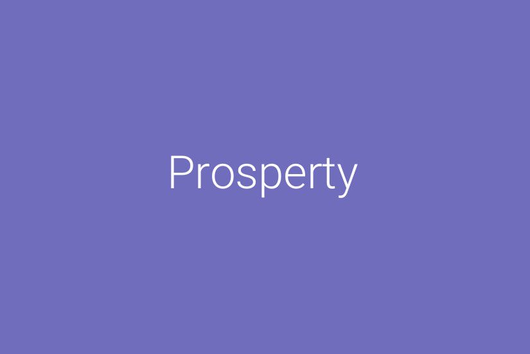
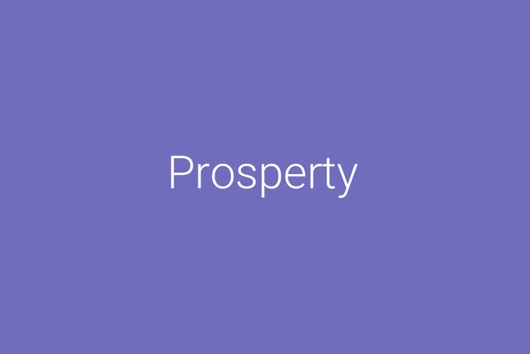
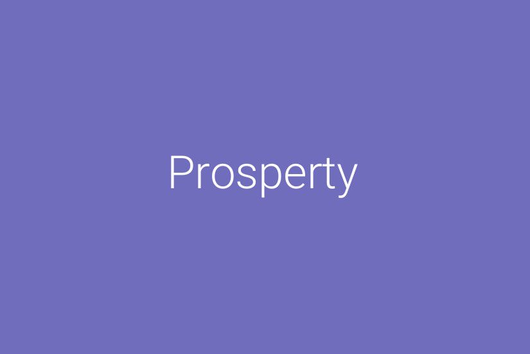
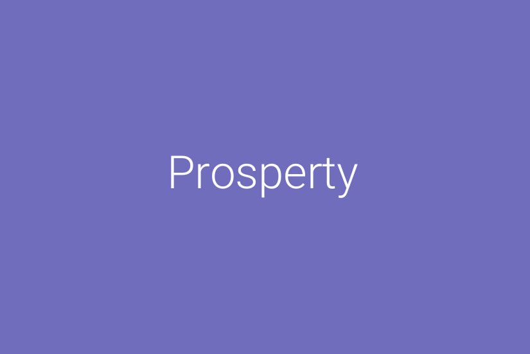
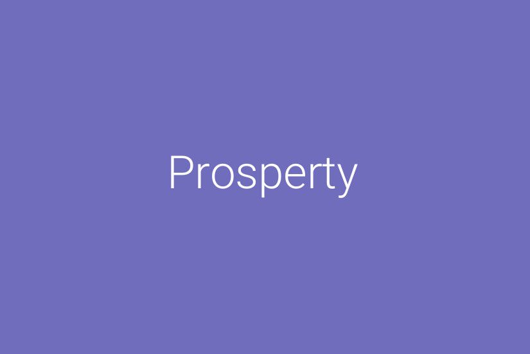
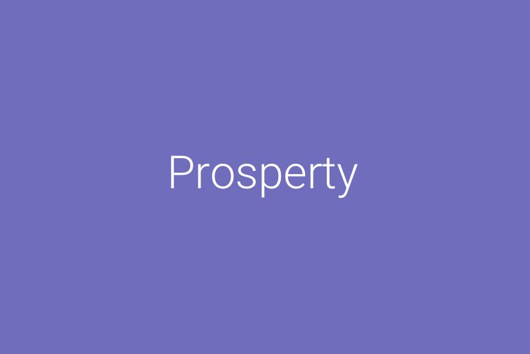
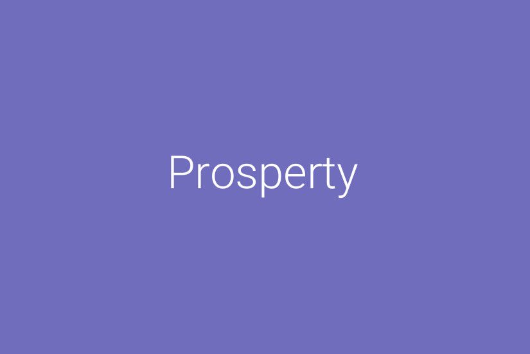

Floor plans of the property
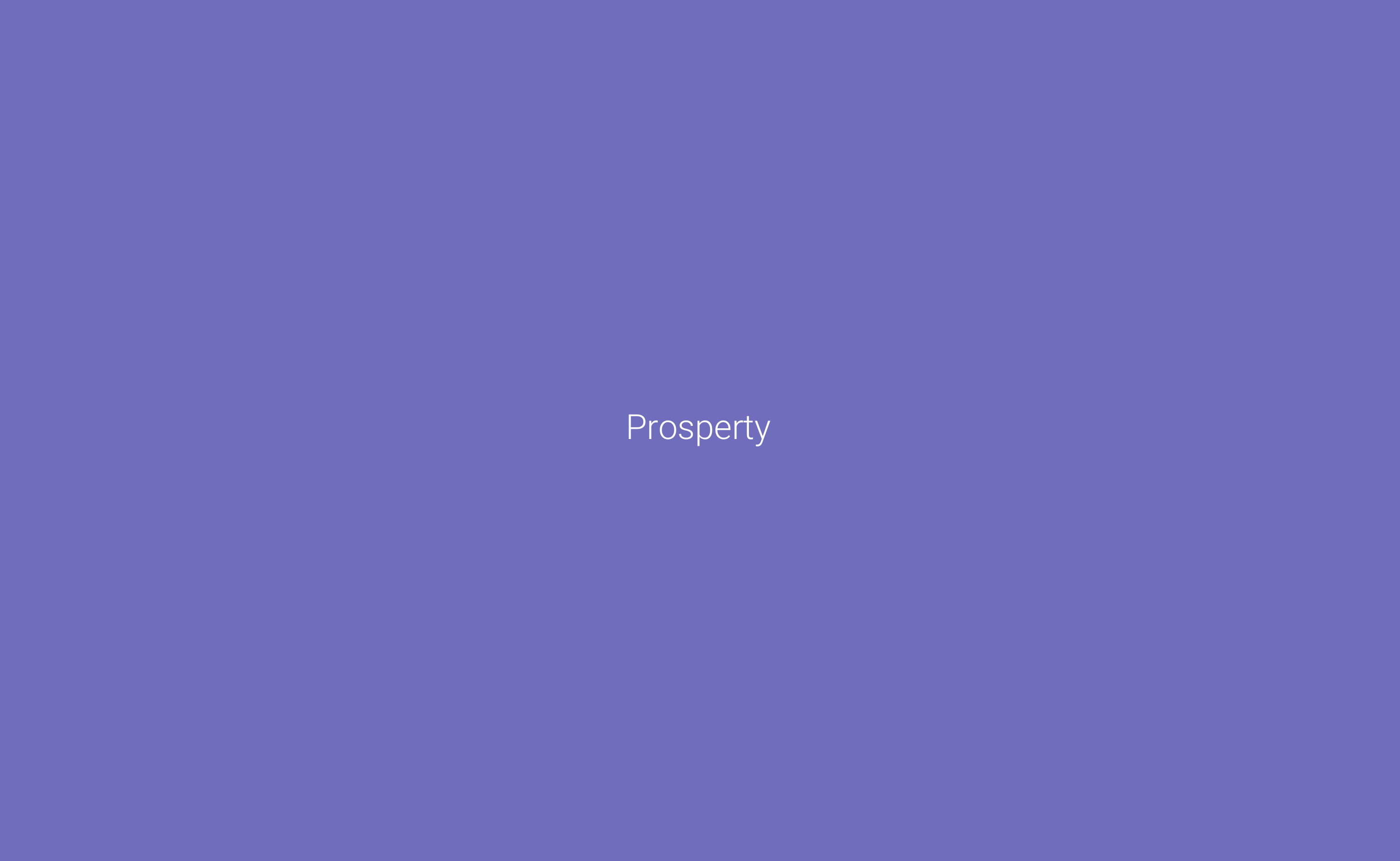
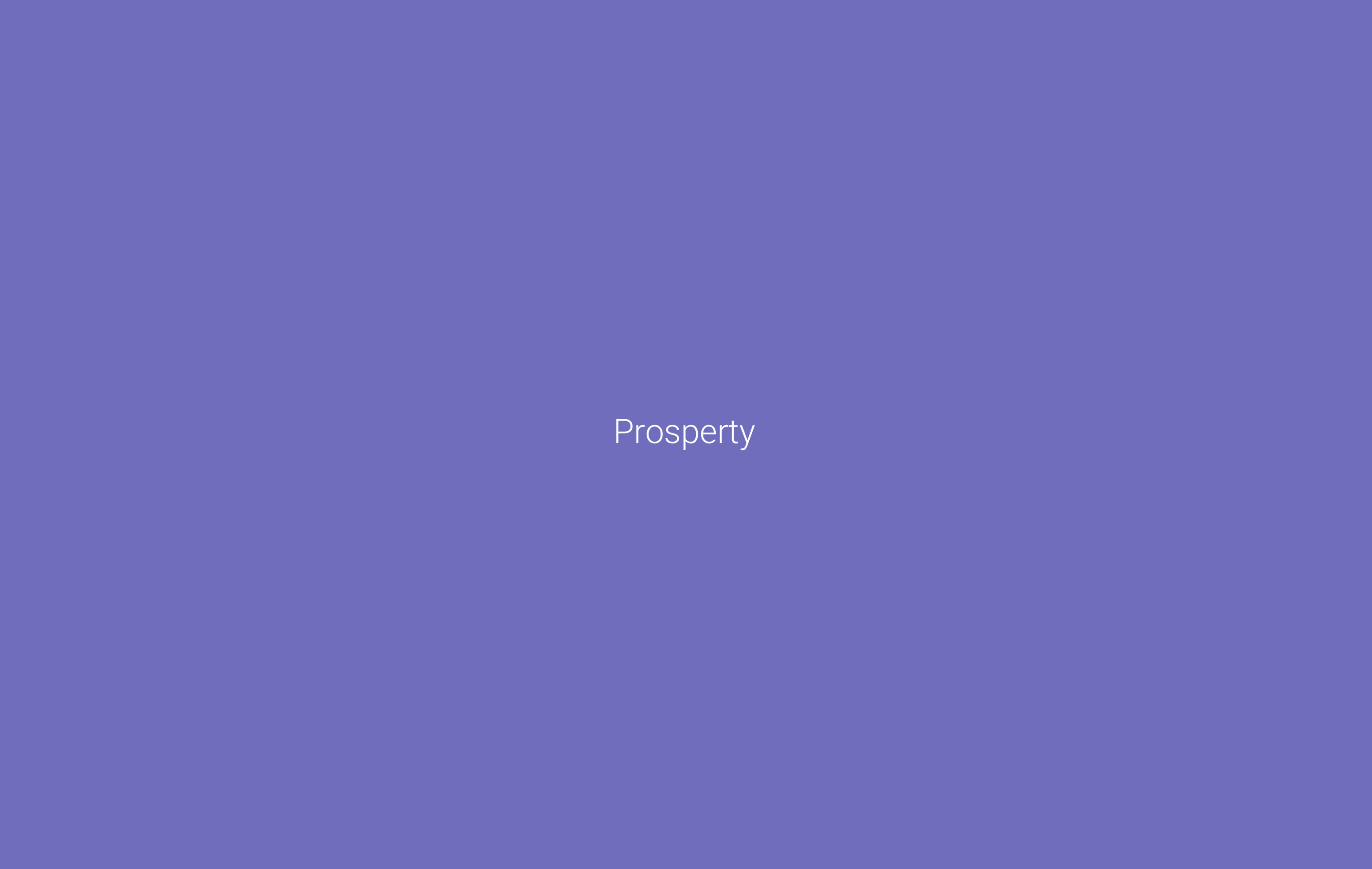

Virtual tour
×
![Inspection Report]()









